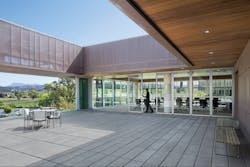Create Flexible Spaces
Santa Rosa, Calif.
DESIGN TEAM:
TLCD Architecture
The 120,000-sq.-ft. American AgCredit headquarters in Santa Rosa, California, was designed to accommodate rapid growth and change while championing transparency to reflect the company culture. Architect Don Tomasi, AIA, principal of local TLCD Architecture used the NanaWall HSW60 Single Track Sliding Glass Wall System to promote this theme—aiding in circulation and creating a connection between indoor and outdoor office spaces.
“A lot of businesses today want flexibility and the NanaWall allows them to configure spaces in a different way,” said Tomasi. “There is also a lot of attention paid to outdoor office spaces. Calling this a trend would imply that it is short lived. Instead, I believe this is a new method of design for businesses.”
Tomasi employed two NanaWall HSW60, 13-ft. × 8-in.-wide single track sliding glass doors in the facility’s two meeting/project rooms that can be adapted for various sized group work. The 9-ft. × 9-ft. panels slide into a parking bay when doors are opened and closed with a simple operation when the space is occupied by groups working on different projects. In the office’s main conference room, the HSW60 stands 10-ft. tall × 38-ft. wide, adjoining the boardroom with the adjacent outdoor patio, filling the room with fresh air and natural daylight, providing the flexibility to adapt to different space requirements for each meeting or corporate event.
Design Tip: While there may be less expensive options when it comes to retractable doors, Tomasi recommends investing in a high-quality door like NanaWall for enterprise facilities that plan to own/operate their buildings long-term.
