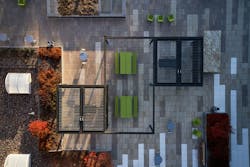The Rooftop Revamp that Made Madison’s Most Scenic Space
Challenge:
In the heart of Madison, WI, the US Bank Plaza building is positioned proudly on some of the city’s most coveted real estate. Located on the Madison Isthmus where East Washington Avenue meets the Capitol Square, the building boasts beautiful views of the Capitol building as well as lakes Mendota and Monona.
To take advantage of these stunning sights, its roof patio needed to be the statement setting to fully absorb such a special location. “As the largest elevated outdoor space that overlooks the Capitol Square, the terrace is an incredible amenity for this building,” describes Michelle Hammerling, Construction Project Manager at Urban Land Interests (ULI).
Spanning 20,000 square feet and able to accommodate over 400 people, the vision for the new fourth-floor terrace combined outdoor work, socializing and relaxation opportunities for the building’s community. “Needing to replace the roof was our opportunity to step back and really reimagine what the space could be,” Hammering says.
Solution:
For the terrace transformation, ULI brought in architecture firm SmithGroup to guide the project’s design. And Landscape Forms’ Upfit structures were chosen right away as the project’s defining architectural feature.
Looking to maximize the view while also offering shelter and privacy, Ivo Rozendaal, AIA, Associate & Studio Leader at SmithGroup, sought out Upfit for its unique level of customizability. “The Capitol view is really the driving experience for the terrace,” he says. “So, we really appreciated how we could dial in the Upfit structures, aligning columns and using infill panels to make parts of the space feel intimate and private without ever blocking the view of the Capitol.”
Rozendaal says he also chose Upfit for its simplicity in responding to the challenges this project posed. “Up on the roof of an existing building, there are a lot of challenges to manage like fitting with existing architecture, addressing structural integrity, and addressing things like wind load,” Rozendaal describes.
The Upfit modules arrived prepared for the challenges at hand, incorporating automated roof louvers to not only ensure comfort, but also to ensure structure safety by responding to increased wind and uplift. The structures also feature integrated lighting to welcome evening events, and power to support modern work and collaboration outdoors.
For more information: landscapeforms.com
Sponsored Recommendations
CATEGORY: » Public + Cultural » Office » Mixed-Use » Landscape Products
Project: US Bank Plaza Rooftop Terrace
Location: Madison, WI
Design Team: Urban Land Interests, SmithGroup
Product Specs: » Upfit Adaptive Outdoor Structure
Photo credit: John Magnoski Photography



