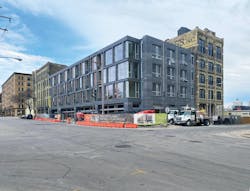Milwaukee, Wisc.
DESIGN TEAM:
Engberg Anderson
In revitalizing the historic Louis Bass Co. building, which was awarded a $2 million grant from the National Park Service, a connection to natural materials and environmental sustainability was an essential goal of the project. It was vital to maintain the aesthetic of the 130-year-old warehouse while developing additional living and retail spaces that honored the original materials while using modern building materials and finishes.
Combining the existing brick and heavy timber structure to blend visually with new contemporary mass timber architecture brought together two buildings that complement each other while providing beautiful living spaces. To showcase the mass timber, the ceilings were left exposed. The lack of a traditional ceiling assembly, including insulation, resilient channel and gypsum board, created a challenging floor/ceiling assembly to control vertical sound transfer. With a quiet environment a major factor in occupant satisfaction, sound control system design was an important aspect of the project.
INFLUENCE:Mass Timber Construction is revolutionizing the construction industry by increasing sustainability and decreasing construction time and labor requirements. Since the Timber Lofts redevelopment project was driven by environmental sustainability, mass timber construction, specifically cross laminated timber (CLT), was a natural fit to achieve many desirable factors for the new complex. Using cross laminated timber, the building height and spans that were designed to accommodate large floor to ceiling windows required less fossil fuel-intensive materials such as concrete, steel and masonry for structural support. This is due to the strength and resiliency of mass timber panels. Plus, wood is a renewable, carbon sequestering resource. Perhaps its greatest contribution to sustainability was its ability to give new life to the original Louis Bass Co. building through its achievement of artfully marrying old and new building materials.
SOLUTION:Constructing the new residential section of the Louis Bass Co. complex using cross laminated timber allowed for the use of a sustainable building material that would also foster a connection to nature for its occupants. To maintain the exposed ceilings and meet the International Building Code residential acoustic codes, the sound control system needed to be designed into the floor side of a floor/ceiling assembly.
Maxxon has been an active participant of the mass timber market since early in its appearance in the United States and has performed over 350 sound tests on mass timber assemblies since 2016. The extensive knowledge and expertise of Maxxon was critical in developing an assembly for sound control in both the renovated and newly developed building.
Developing the Timber Lofts project, the expertise of Maxxon and Elastizell of Wisconsin, the authorized installer, was used to design an assembly that would meet the acoustical challenges of the project. The Maxxon sound control system included Acousti-Mat ¾ Premium, which provided a generous ¾-in. air gap as well as an added vibration dampening fabric layer. It was permanently encapsulated into the building assembly with a thick pour of reinforced Maxxon Gyp-Crete 2000, providing a sound control solution that met the desired acoustical performance outlined by the development team.
null

