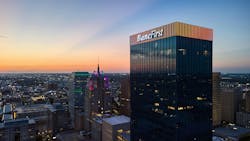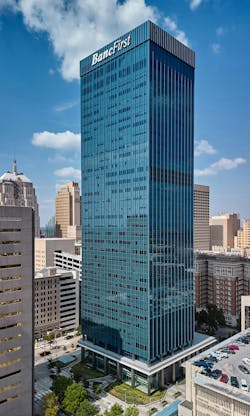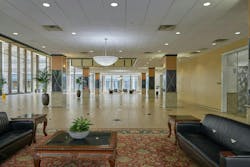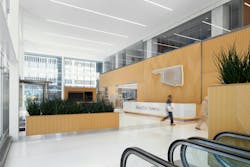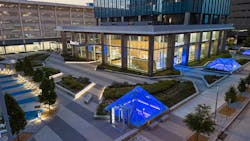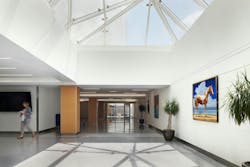BancFirst's New Headquarters in Oklahoma City a Beacon of Revitalization
In its quest to centralize multiple locations into a unified banking headquarters, BancFirst turned its attention towards a prominent landmark in downtown Oklahoma City: the former Liberty Tower, a towering 36-story skyscraper erected in 1971. Despite its stature as the city’s second-tallest building, the 50-year-old structure had fallen into disrepair and faced receivership. By undertaking the revitalization of this local icon, BancFirst not only demonstrated its dedication to the community but also played a pivotal role in fueling the ongoing revitalization of downtown Oklahoma City.
The financial institution engaged Bockus Payne to carve out a path forward for the building and spearhead the renovation process. “We, for 30-plus years, have done work with BancFirst—we do all of their local branch banks, which are [located] throughout the state of Oklahoma,” explained Collin Fleck, AIA, partner and director of design at Bockus Payne. “So, when they were looking to relocate and consolidate all of their locations into one centralized headquarters, they called us.”
Leveraging its extensive collaboration history with BancFirst, Bockus Payne brought its design expertise to the forefront of the project, laying out the necessary upgrades to rejuvenate the space while balancing the client’s need for security. The resulting project stands as a testament to the transformative impact of thoughtful renovation on an aging structure, culminating in the creation of an inviting community focal point.
Weighing all of the potential design options, the team guided BancFirst through the decision to embark on a full-scale renovation encompassing the exterior plaza, ground floor and subterranean levels, as well as a redesign and revitalization of the tower facade. Taking charge of architecture, interior design and landscape architecture, Bockus Payne ensured comprehensive oversight throughout the entirety of the project.
Landmark Renovation in ‘The Big Friendly’
Standing stories above its neighbors, the renovated BancFirst Tower features a captivating new crown with programmable LED lighting on the 36th floor, redefining the city’s skyline. BancFirst logos grace the north and south sides of the tower, reinforcing the brand’s prominence in the area. These iconic 14-foot elements symbolize BancFirst's enduring dedication to community progress and prosperity, enhancing the tower’s status as a landmark in downtown Oklahoma City.
“If you’re from around here, everybody knew Liberty Tower, which is what the building originally was,” Fleck recalled. “So, the building was significant to the locals here, because when it opened in 1970, it was it was the tallest building in Oklahoma City for a long time.”
The renovation process also involved a peeling-back of superfluous design details and enhancing transparency, through strategies such as removing the superficial columns that were unnecessary for structural support and led to a cave-like feeling in the interior foyer. “The building—it was really dark, kind of a monolith,” said Matthew Siebert, AIA, partner and managing principal at Bockus Payne. “And when you went inside, it was worse: the dark, bronze mullions, the glass was not great looking, not a lot of light—the lobby had never been engaged. It was very empty and vacuous. Nothing was happening in it.”
In fact, Fleck noted that tenants were actively leaving the building at the onset of the project with less than 50% occupancy, “and there was a concern from a property management standpoint that the building was clearing out.”
As a result, the design team removed every other column and streamlined the aesthetic by removing the heavy concrete cornice detailing. These changes allowed the lobby to feel open and engaged with the street level and the urban fabric, letting daylight indoors and enabling pedestrians outdoors to see inside.
“The design concept really became about contrast, trying to find ways where things were dark to make them bright; where things were uncomfortable, make them comfortable; where things were empty, make it attractive for people to come in—this transition and transformation from old fortress to open, inviting, transparency, visibility, people and places,” Fleck said.
Bockus Payne also replaced the bronze colored, single-pane, annealed glass that covered the entire tower with a stand-out, energy-efficient, insulated blue glazing that nods to the bank’s brand color. At the lobby level, in place of the old curtain wall system with its closely-spaced, heavy vertical mullions, the design team implemented a suspended, point-supported structural glazing system with low-e, low-iron clear glass that was more efficient, lightweight and modern.
In addition to bringing natural light to the interiors, the design team recognized the importance of activating these spaces so that they engage tenants and pedestrians. The refreshed lobby design includes a BancFirst branch bank, a deli with ample seating, a coffee shop, along with an art gallery celebrating local artists.
The interior design details draw inspiration from all things Oklahoma. Warm wood finishes such as white oak on the walls and modern marble accents create a clean-lined, timeless and inviting interior. Angled wood patterning behind the central lobby desk visually represents stalks of wheat waving in the wind. Interior plantings further the biophilic effect, which extends seamlessly to the exterior plantings.
Securing and Lighting the Way Outdoors
The team transformed the outdoor plaza, formerly a sparse concrete vista, into an inviting space with ample seating and green space for use by employees and pedestrians. Bockus Payne analyzed pedestrian paths to conceptualize an engaging layout while balancing security.
“There’s a balance between all this openness,” said Siebert said. “And when you look at the new plaza design, we really studied circulation paths of people as they come and go during the day to the different locations around it, and also trying to avoid a car or something else being driven into the building, so we tried to do that without it being in your face.”
Stone seating and planters set at an angle that narrow the path to a pedestrian scale help balance a sense of openness with the security needs of a bank building.
The existing plaza had large concrete tree wells that extended down to the underground concourse level, where they appeared as dark, windowed spaces with neglected trees. Bockus Payne transformed three of the tree wells along the west elevation into artistic, point supported, structural glass “lanterns.” These lanterns transform the underground by bringing natural daylight into the space during the day and glow at night by employing color-changing LED light fixtures cast onto fritted glass.
Public access from the plaza level into the underground concourse is provided via a stairwell within the northern glass lantern. The underground concourse remodel includes a relocation of another BancFirst branch bank, a USPS mail center, relocation of The Executive Barber shop and a renovation of the Hot Tamale Grill restaurant.
“The amenities for the building are not just for the people who work there,” Fleck said. “It’s for all people downtown to be able to come over and enjoy—and they do.” He added that the building has become a community asset to draw people in to have lunch or attend food truck events, for example.
Bockus Payne helped BancFirst turn a former fortress on its head, creating a transparent, inviting, engaging space for BancFirst employees, building tenants and the people of downtown Oklahoma City. Previously at very low occupancy, the transformed tower now enjoys more than 90% occupancy and is a striking symbol of renovation and community reinvestment.
