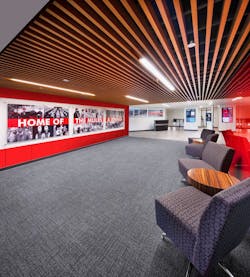Enhancing the ‘Campus Living Room’
Warrensburg, Mo.
DESIGN TEAM:
KWK Architects, CannonDesign
Most recently, kwk completed design and construction administration for implementing Phase 1 of the masterplan, which included a redesigned, modern main entrance and a new 280-seat multi-purpose auditorium addition. The total construction cost of Phase I was approximately $7 million. The new entrance was completed in fall 2019, while the new auditorium was completed in spring 2020.
The planning team worked closely with university leadership, students and staff to define a 15- to 20-year vision for renovating the facility, which also houses a bowling alley, several retail dining options,
a cinema, university offices, a bank, student programming spaces, ballrooms and meeting spaces.
“The new entrance and hallway were designed to be functional as well as inviting with its comfortable seating and modern design elements, which include wood accents, gray-toned flooring and the university’s signature red color featured throughout,” said Andy Noll, aia, project manager at KWK.
The 5,700-sq.-ft. auditorium addition, one of the highlights of the renovation, was designed with a stage and retractable seating so that the facility could be used for a variety of student and community events, such as wedding receptions, reunions and special gatherings. The entrance to the auditorium is also accessible through the new entrance hallway.
“The first-phase auditorium addition was directed towards student recruitment, providing a large, flexible space that introduced students to the university,” said Neuner. “Additionally, it was critical that the design address a connection between the new auditorium and the main visitor entry to Elliot Student Union,” said Neuner.
null