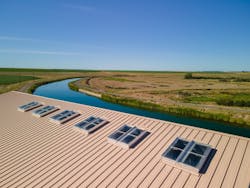To meet International Building Code (IBC) requirements, architects and contractors often reach out to roof hatch manufacturers in search of fire-rated roof hatches. However, except for rare cases, the code doesn’t actually require a roof hatch to be fire-rated in the U.S.
To better educate the industry on this topic, BILCO commissioned building code consultants The Hickman Group to research and write a white paper to clear up confusion surrounding this topic.
Deciphering Building Codes
Commonly used to access the roof area for maintenance purposes, roof hatches are available in standard and custom sizes. They typically provide an interior ladder for users to ascend and easily unlatch a secured mechanism to access the roof.
Because the IBC does not explicitly address the topic of a fire protection rating for roof hatches, the closest reference is Section 712.1.15 on skylights, which states that “unprotected skylights and other penetrations through a fire-resistance-rated roof deck or slab are permitted provided that the structural integrity of the fire-resistance-rated roof assembly is maintained.”
In other words, because roof hatches are not a structural component of the roof assembly, they are not required to be fire-rated, even in fire-rated roofs.
Exceptions apply if a building is within 15 feet of another building or has a stepped roof, in which case non-rated roof hatches or skylights are not permitted as they would affect the fire separation requirements. In these cases, fire-rated access doors are required, per Section 712.1.13.2.
Reiterating once again that the non-structural nature of roof hatches exempts them from a fire rating, Section 712.1.15 states, “Fire-resistance-rated roof construction is not intended to create a barrier to contain the fire within the building, except for Exception 1 of Section 705.8.6 and the exception to Section 706.6.1. Non-fire-resistance-rated penetrations are, therefore, permitted to be installed in fire-resistance-rated roof assemblies, provided that the structural integrity of the roof assembly is not reduced and provisions of Section 705.8.6 for protection of vertical exposure do not apply.”
Because roof hatches are not explicitly included in the definition of a roof assembly in IBC Section 1501, fire protection professionals refer to Section 712.1.15, which permits non-rated skylights and other penetrations through a fire-resistance-rated roof deck or slab.
Source of Confusion
The introduction of a few European roof hatch products in the U.S. market has created additional confusion about fire
protection and roof hatches.
European roof hatches undergo European fire-rated testing standards, specifically EN1634-4 and UL-EU. These products incorporate non-combustible mineral wool insulation and can achieve fire ratings of up to four hours. However, these standards are not referenced in the IBC and do not apply to U.S. fire protection standards.
There is no standard for fire-rated roof hatches in the domestic market, and there is no developed fire-rated test procedure for these products in the U.S. The lack of specific mention of roof hatches and fire protection in the U.S. codes and the lack of fire-rated testing for these products further establishes that roof hatches do not need to be fire-rated, even within fire-rated assemblies, with rare exceptions.
Rooftop Trends
Whereas rooftops were traditionally relegated to equipment storage, this is changing as building owners develop these areas as usable space. From gardens to walking trails to bars, rooftops continue to grow in popularity as an amenity in commercial buildings.
As building codes continue to evolve, the industry may see new developments in fire-rated requirements. This could potentially drive more interest in fire-rated access doors. These specialized doors are designed to preserve the fire rating of a floor/ceiling assembly by incorporating intumescent coatings that resist the passage of heat, gases, and flames, thereby providing a higher level of safety.
Moving forward, to mitigate ambiguity, it could be beneficial for an IBC subsection to be developed, specifically addressing roof hatches. But for now, treating roof hatches and skylights similarly and in alignment with the prevailing expert consensus appears prudent during pre-construction planning.
Furthermore, building teams should anticipate that local AHJs could take a different approach to rooftop fire protection requirements. Therefore, it is best practice for architects and construction managers to proactively engage in collaborative discussions with code officials to ensure adherence to the building codes before commencing construction.
More information: bilco.com
