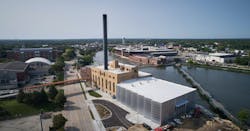Decommissioned Power Station Turned Rec Center
Sept. 30, 2021
Related To:
Sponsored Recommendations
Sponsored Recommendations
A century-old decommissioned coal-burning power station located along Wisconsin’s Rock River is now the site of a new student recreation and wellness center for Beloit College. Called the Powerhouse, the Studio Gang-designed adaptive reuse project features a light-filled, impact-resistant and high-performance translucent lightwall system from EXTECH. Utilizing a design-assist approach, EXTECH was brought in early and therefore able to help the architect customize the interlocking wall system.
“We don’t simply walk into the architect’s office and slap down a product catalog,” explains EXTECH’s Director of Product Application and Development Kevin Smith, RA. “To ensure the design intent is upheld, we listen. We listen, discuss, solidify and document the vision of the designer on behalf of its client to develop a system. This then becomes the measure of all follow-on decisions. This is done before discussions of cost and schedule. By doing this, the vision is maintained and executed within the project’s budget and time allowances.”
The continuous frameless translucent wall is 45-ft. tall. Polycarbonate corners form a sawtooth pattern continuing the rhythm of the brick power station’s vertical fenestration. The LEED Silver Powerhouse features a 10,000-sq.-ft. fitness center and 17,000-sq.-ft. recreational gym and spaces for socializing and studying.
