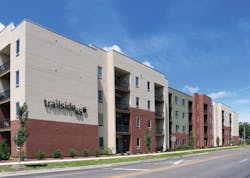Traverse City, Mi
DESIGN TEAM:
Oppenhuizen Architects
Winters in Traverse City can be brutal, so when planning its proposed four-story, 47,000-sq.-ft. Trailside45 apartment building in the northern Michigan town, owner, developer, contractor and operator, Westwind Construction, knew it needed a durable, energy-efficient exterior wall system that would also be attractive and easy to maintain. At first, the company tried life-sized samples of a stenciled brick design for the exterior wall. That didn’t achieve the look the design team wanted, so it explored other options.
“We envisioned a modern, contemporary design and wanted a versatile exterior appearance, using as many textures as possible to provide exterior character,” said Mark Oppenhuizen, Oppenhuizen Architects. “Energy code requirements were also a factor, so having continuous insulation on the entire exterior of the building made good sense.”
What also made sense to the design team was assembling the exterior from a single source. They started with a StoTherm ci System as the exterior cladding, which integrates continuous insulation (ci), air and moisture barrier, drainage and a variety of textured finish options to create a superior, sustainable wall. Finishes used included Stolit 1.5, a ready-mixed, acrylic-based, premium textured wall finish. In addition, Stolit Milano, another versatile ready-mixed, acrylic-based decorative and protective wall finish was used. It can be applied as a light texture or a smooth finish, but the designers chose ultra-smooth for the project.
A Sto Limestone finish provided the project with the classic aesthetic of stone in a lightweight and easily installed premium architectural wall treatment. It features the look and feel of natural stone at a fraction of the expense. And, finally, StoCreativ Granite completed the project. This acrylic-based wall finish is formulated for durability and low maintenance. It is trowel-applied and designed to provide the look of cut or polished granite, but in a versatile, lightweight form.
According to Phil Catalano with fbm, a Sto distributor, 13,000 sq. ft. of StoCreativ Granite was used in lieu of the stenciled brick look the team had originally considered. Approximately 12,000 sq. ft. of specially-cut foam was used for lap siding to look like 12-in. reveal siding, adding a beveled treatment that accented the other two textures, and Stolit 1.5 was used along with 1,000 sq. ft. of Stolit Milano.
“There were some challenges on the project,” noted Catalano. “It was a tight, confined site, and we had to use lifts and scaffolding while working through the Michigan winter. Fortunately, we were able to keep it dry.”


