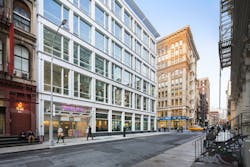Articulation Curbs NYC "Dirt Factor"
New York City
DESIGN TEAM:
RKTB Architects
PHOTO CREDIT:
© Albert Vecerka/ESTO, courtesy RKTB
433 Broadway walks a fine line between historic form and modern function, visually blending in to Manhattan’s historic SOHO district. Owned by Cubico, it is the first building entirely devoted to shared workspace constructed from the ground up. With this came a host of design challenges to allow varied companies to coexist—and thrive—within the same workspace. “Because it is being used by any number of different people, we wanted it to be as general and anonymous as possible,” says Nelson Vega, Associate Principal, AIA, RKTB Architects. RKTB also set out to avoid enclosed spaces that would block daylight from getting deep into each floor, with a lot of interior transparency while also achieving acoustic isolation between independent office spaces.
Likely the biggest hurdle, though, was meeting the historic SOHO landmark requirements. RKTB designed 433 Broadway to make reference to the neighborhood’s historic cast iron construction, while still maintaining a 21st-century feel. “One of the things you are concerned about with when you build in NYC is the dirt factor,” says Carmi Bee, FAIA, President, RTKB Architects. “Brick hides a lot of that dirt, but in this case, we have an off-white Alucobond building. The way we dealt with this is through the detailing of the skin: there is a lot of articulation to keep water from running straight down the building. Instead it drops off in specific areas, eliminating the problem of streaks of dirt.”


