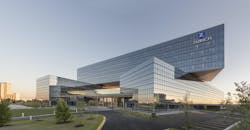Schaumburg, Ill.
DESIGN TEAM:
Goettsch Partners, CannonDesign
PHOTO CREDIT:
© James Steinkamp Photography
Typically, the only time you deal with an insurance company is when facing a loss or tragedy. That’s why global insurance provider, Zurich, commissioned their new North American headquarters to be a pillar of “stability and strength” for all who view it, in Schaumburg, Ill.—where they’ve been had a local presence for a century. The 783,800-sq.-ft. complex is composed of three primary buildings or “bars,” each 95-ft. wide × 395-ft., 425-ft. and 485-ft. long, respectively. The lower two bars are angled to optimize solar orientation and minimize sound from the neighboring interstate, while the top bar—soaring 11 stories—is cantilevered toward downtown Chicago. “It’s a clean and simple building you can read when driving on the highway with a sophistication to it in terms of how pedestrians interact with it,” said architect Paul DeSantis, design principal, Goettsch Partners. “You can feel the thoughtfulness of the architecture and you gain a richness when you interact with the building.” Insuring everything historically from the New York City subway to the Macy’s Thanksgiving Day Parade and the Hoover Dam, Zurich distinguishes themselves by using analytics and data in their work. Following suit, interior architect Mark Hirons’ team from CannonDesign, integrated a significant workplace strategy approach, building out a floor and a half of pilot space with the new interior elements in the company’s former office, giving employees the ability to test out materials and experiment with new office environments firsthand.
The wood under belly of the upper, north bar: “With the unique nature of the building, we brought warmth to the ceiling and the floor. Anywhere you see an underside of a canopy, the entry from the car park, and more—it’s all Prodema. That led us to bring the warm wood into some ceilings inside the building, as well,” said DeSantis.


