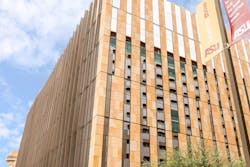Making the Grade
Phoenix, Ariz.
DESIGN TEAM:
Ennead
After a thorough evaluation of the project, Kovach Building Enclosures believed the solution was to unitize the façade system. With the go-ahead from the general contractor, Kovach engineered a wall panel system that married several products covered by a single water-tightness warranty, while meeting all code requirements and allowing design freedom. The design team specified a traditional wall assembly that incorporated local stone, architectural fins and glazing. “We designed the exterior shell and Kovach provided suggestions and a system that made it work,” says Greg Clawson, AIA, LEED BD+C, senior associate at Ennead Architects in New York. “The unitized system saved a lot of time.” The weight and attachment methods of traditional 2.25-in. thick stone would prevent the system from being unitized. The first challenge was to use a thinner stone, and it had to be sourced from an Arizona quarry. The team was able to source a local quarry that could cut stone down to 1-in. thick, eliminating 60% of the weight. The next challenge was designing a system that would meet thermal, fire and waterproofing code requirements. Kovach was able to incorporate an already-tested insulated metal panel into the glazing frames of a unitized curtainwall system as part of its new stone system. The end result is a stone rainscreen, where the waterproofing is handled behind the stone. The stone framing bracket was designed to allow for varying angles of installation. Fabricated using Kovabond, the fins add a striking design element while providing critical shade from the Arizona sun. Because the system was fabricated and assembled at the Kovach shop, the installation was safer and required a smaller crew and a smaller staging area. The eight to 12-person crew onsite was able to crane from the ground directly to the building, virtually eliminating the need for scaffolding.
null