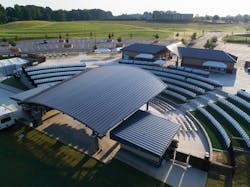Clamshell-Style Amphitheater Roof Requires a Custom Solution
Winder, Ga.
DESIGN TEAM:
Lindsay Pope Brayfield & Assoc., Inc.
Like much of the Atlanta metropolitan area, Barrow County, Ga., has experienced a major growth spurt during the past decade, with its population up an estimated 20%. County amenities are on the rise as well, including a new outdoor performance space, the Barrow County Innovation Amphitheater. Metal roofing plays a big role in the new venue’s design – especially in a challenging clamshell layout over the stage.
The amphitheater shares a campus in the county seat of Winder, Ga., with Lanier Technical College and a local technical high school, the Sims Academy of Innovation & Technology, from which it gets its name. It’s pretty simple in layout, with a ticket and concessions building acting as a gateway to the open-air seating that includes both lawned seating tiers going down a hillside and orchestra-level options. The covered stage area is the obvious focus, with the metal panels creating a gentle curve just above the performing space.
That curved radius over the stage proved to be a bit of a puzzle for the installers, because the steel structure and structural roof deck were designed as flat components, providing no support for the envisioned clamshell profile. It was thought that plan would have to be scrapped in favor of a more traditional, hipped roof. That’s when Petersen’s local rep stepped in to provide some assistance.
Salo says one other challenge his team faced was whether or not the guttering would hold up to the job of channeling rainwater off the roof without being overwhelmed. This time, the company used its own expertise to custom-fabricate two extra-large collector heads, one for each of the two columns available for downspout placement. “We hoped that these collectors would slow down the water flow into the downspouts just long enough to keep from overwhelming the gutters; they achieved their purpose.”
This project is an example of numerous collaborations between SACO Systems and Petersen, Salo says, noting the strong support his company has received from Petersen over the years. “The relationship literally spans decades. Saco considers itself very lucky to be partners with the Petersen office here in Atlanta. From the sales staff to the production floor and the field/technical services, the entire regional office is staffed with top-notch professionals.”




