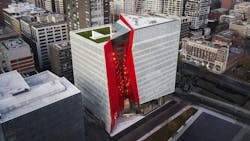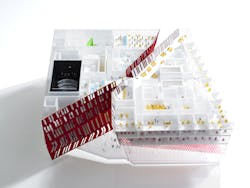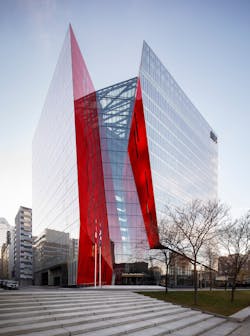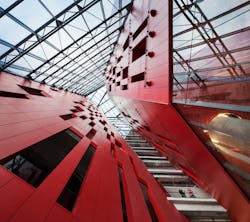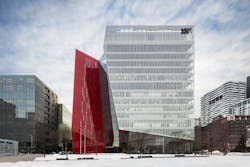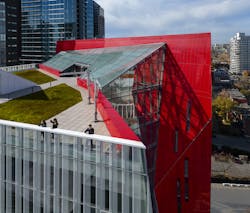Like a brilliant geode with its red fracture, Îlot Balmoral fits right into Montreal’s Quartier des Spectacles. The design is equal parts serious and dramatic, striking the perfect balance for a building bordered by four bustling streets in the entertainment district and built for the Montreal Housing and Development Corporation. This 300,000-sq.-ft. office building was destined to be special from the outset. “They were looking for a flagship building,” says Guillaume Martel-Trudel, Partner and Architect at Provencher_Roy, the Montreal-based architectural firm that designed the building’s dynamic silhouette and statement-making cleave of color.
Îlot Balmoral is essentially two buildings (12 and 13 stories tall) joined together by a predominantly red glass atrium that appears to slice diagonally through the otherwise rectangular structure. Its design is credited to the creativity of Provencher_Roy’s Founder Claude Provencher and Partner Eugenio Carelli, both of whom have since passed away.
“It’s a beautiful story about how this fracture was imagined,” explains Gerado Perez, Partner and Urban Planner with Provencher_Roy. “On a visit to the site, Eugenio noticed people were using it as a shortcut to get to the subway station. Their footsteps left a diagonal path in the snow. That’s what brought about the idea to break the site into two.”Retaining the existing east-west pedestrian flow became the inspiration for what would become a very complex design, requiring extensive consultation with structural engineers. “And yet it started with very simple sculptural models from Eugenio and Claude,” recalls Martel-Trudel. “For those of us who were in the city and saw Îlot Balmoral being built, you could see the complexity of the structure, the concrete cantilever, and the angled columns. It looks simple now because it’s all flat and slick but it’s a very complex and intricate building.”
The team at Provencher_Roy relied on Building Information Modeling at a time when the technology was still relatively new. “It’s one of those projects for which you needed 3D management to really understand exactly the angle of the panels, the interior, the exterior, how to fit the windows, and then the curtain wall,” says Martel-Trudel. Not a single floor is the same on this project.The façade of Îlot Balmoral combines clear, fritted, and red glass for a dynamic visual experience. While Provencher_Roy experimented with other colors, red was the natural choice. “The entertainment district’s signature is also the red color,” explains Martel-Trudel. The solid red glass is both beautiful and practical.
“If we used metal or steel, the red color would change with the sun and with time. We preferred to use the glass curtainwall with the red color inside. The glass protects the color.” Gerardo Perez, Partner, Provencher_Roy.Ultra-clear glass was used on the first floor of the building, giving it a transparency that lends lightness to the mass. The remainder of the curtain wall facades are treated with fritted glass that reduces solar heat gain and yet, still provides tenants views to the outside. White ceramic frit, in designs of 50% and 70% dots, form a repeating geometric pattern on the curtainwall. Not only does this treatment help with energy efficiency, but it also provides a surface on which large-scale images can be projected during festival events.
The building also offers incredible views of Montreal from its 185-ft.-high rooftop garden, located on the southwestern elevation of the building. Îlot Balmoral’s green roof is one of the highest in Montreal. Martel-Trudel admits it was a challenge due to wind uplift at this height: “Regulations in Montreal and Quebec are not as lenient as other cities in Canada and the U.S. It was quite a lot of work to make it happen.”Since its dramatic appearance, Îlot Balmoral has won several architecture and design awards and the building envelope continues to delight both tenants and passersby.
