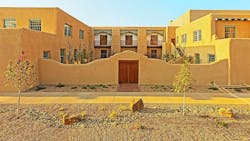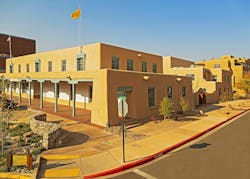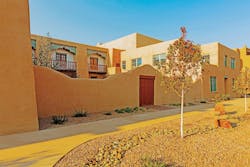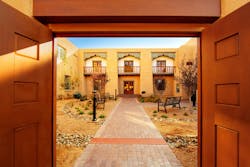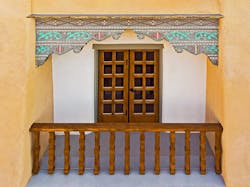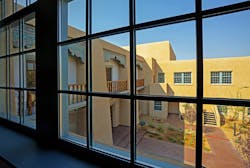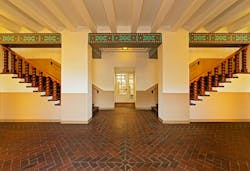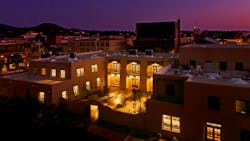There are several notable features of a Spanish-Pueblo Revival style building: a flat roof, stepped massing, rounded corners, stucco, earth-colored finish, walled courtyards, and decoratively carved corbels. The Santa Fe County Courthouse, designed and constructed by John Gaw Meem in 1939, had it all, originally. Then, in the 1970s, the courtyard was in-filled to create additional office space. By 2020, the mechanical, electrical, and plumbing systems were out-of-date and the building was not ADA-compliant.
Enter the design team at Studio Southwest Architects and contractor Jaynes Corp. They were tasked with rehabilitating and preserving this building and its Spanish-Pueblo Revival roots. With $8 million allocated by the county for the much-needed upgrading, original plans were contributed to the planning process by Nancy Gaw Wirth, daughter of the building’s original local architect.
“For the courthouse, which is listed on the National Register of Historic Places, our task was to preserve the creative elements of the original construction while making the building function efficiently as a contemporary office space,” said Jeremy Dreskin, principal in charge of the project at Studio Southwest Architects.
A team comprised of the architects, contractors, and members of the New Mexico Historic Preservation Division studied Meem’s original drawings to help guide the restorations and replacements of the building’s windows, light fixtures, corbels, doors, and brick flooring. The original building elements were preserved, and the entire building was upgraded for ADA accessibility.
Entrance doors surrounded by adobe and rounded archways are considered core features of the Santa Fe style. The double-hung, paneled wood exterior door leads the way to the newly renovated and landscaped patio.
From inside the courtyard, historic, ten-panel, 2.25-in.-thick interior and exterior wood doors were refurnished to restore their initial luster. Decorative corbels designed by John Gaw Meem were opened up, adding to the project’s distinctive art with horizontal bands of red, white, and turquoise, against a neutral gray.
Jaynes constructed walls with 18 replica wood sash windows facing the courtyard and installed 48 replica windows that matched the originals.
“We simulated the historic windows by using new high-performance aluminum windows that closely resembled the historic double-hung wood and steel casement window construction, with replica mounting grids, creating a visual connection between the buildings along Grant Avenue,” said Krause. The remaining 35 original historic wood sash windows received minor repair and painting.
A new hydraulic elevator made this historic structure more accessible and replaced an old elevator that had been installed during the 1970s addition. “We did ADA improvements, but we pretty much preserved the public corridors inside,” said Paul Olafson, planning projects manager for Santa Fe County.
The building’s floors were also restored to reveal other details of architectural interest. Layers of wax build-up, left over the nearly eight decades the building had been in use, had covered up the original brick Meem had selected. When the restoration began, the main level flooring appeared to be a monolithic shiny black plastic surface. Today, the special Herringbone 45-degree patterns originally installed in the space are now visible.
Before starting renovation work, Jaynes demolished an outmoded 1970s two-story infill structure that occupied the courtyard. “Most of the demolition was done by hand to preserve the original walls enclosing the space,” said Greg Krause, executive vice president of operations for Jaynes. “Because they are composed of structural clay tile with a thick plaster finish, we used wireless devices and furred-out walls to minimize cutting for conduit and ductwork,” he said.
This project, which was completed in 2020, has already earned two notable awards. The 2021 ENR Southwest Best Project (Government/Public Building) and the 2021 Cultural Properties Review Committee (CPRC) Architectural Heritage Award.
