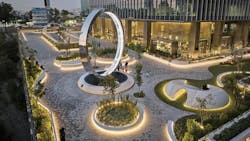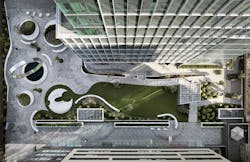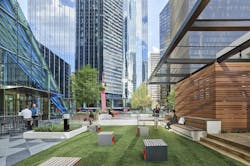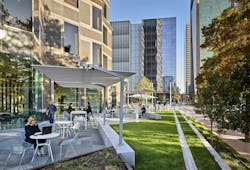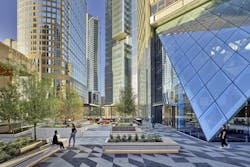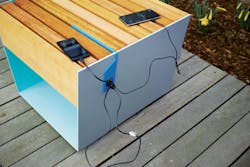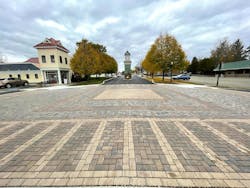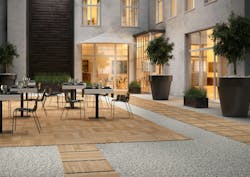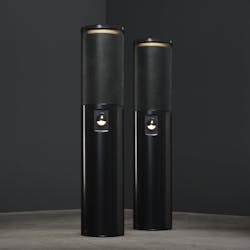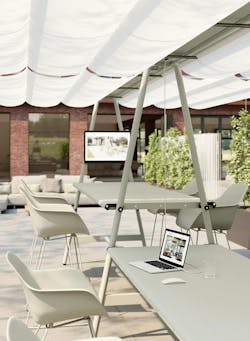Employees returning to the office after the COVID-19 pandemic picked up a few work-from-home habits like eating lunch outside or sending emails from their balcony. Working in isolation also made them value social connection. These things aren’t so easy to forget for individuals heading back to cities and suburbs to resume work in corporate locations. That has given rise to a rethinking of office plaza spaces. “When we talk to our friends in the leasing and development community, the tenant of today really wants to feel like a part of the community,” says Zach Christeson, Regional Leader of Planning, HOK, Houston. “They want to be able to go outside to a place where they can connect with the public.”
According the Christeson, there are seven key considerations to reinventing public spaces for increased use.
#1. Consider how the plaza interacts with the building.
Office plazas must work synergistically with the building and broader urban setting. Christeson explains HOK’s process. “We look at it from all three vantage points—the interiors of the building, the landscape, and the site. All three have to come together,” he says. Consider how the plaza can act as an extension of the lobby, which absolutely should be usable space for tenants. “More and more of our projects are actually inside-out spaces,” says Christeson, who views the plaza as an opportunity to add functional spaces. “You want this to be space that everybody will use. It’s not enough to just spend money on a pretty landscape.”
#2. Design for a variety of activities.
The old adage of “form follows function” rings true for office plaza redesign. Consider the most likely uses for the space, which could be everything from yoga to outdoor work and recreation. A high percentage of hardscape with movable seating is ideal for weekend events like farmers’ markets. If teams migrate outdoors for meetings, providing reliable internet is critical. Markerboards, outdoor TVs, and audio-visual capabilities, as well as power and ample seating also make these spaces work-ready. If relaxation and recreation are priorities, consider where games like cornhole and washers can be played.
#3. Lay out the space with outdoor rooms.
A floorplan that mixes small intimate spaces with large open areas accommodates a variety of functions and appeals to—and engages—a mix of people. Christeson recommends using vegetation and level changes to segregate spaces while retaining the connection between users and the public. “You can use steps to go up into a space and make it feel separate from the rest of the project. It is open and safe, but it still feels like a distinct room separate from everywhere else,” he explains. This strategy defines areas while still enabling people-watching.
#4. Don’t ignore the climate.
There’s a fine line between getting your vitamin D and getting a sunburn. “You have to understand the climate data and how it impacts the space,” warns Christeson. “Wind comes up a lot. Some of the [budget] is going to have to go into building infrastructure, as we call it, to make the space habitable. That’s really important because no one’s going to use the space if they’re battered by intense winds.” Wind walls and vegetation can help provide a better buffer. Heat and shade are other considerations. “We want to figure out how to reduce the embodied heat that the project keeps and holds,” he says. Strategically placed structured shade and trees can improve the comfort and increase the use of the space. Water, specifically with regard to stormwater mitigation, should also be considered. Opting for gravel paving over concrete will not only feel less hot, but also absorb rainwater. Permeable pavers are another option.
#5. Have a seat(ing plan).
“When it’s just paving there’s no seating and no shade, you just stand in a plaza that’s not usable,” remarks Christeson. Providing a variety of seating opportunities—both integrated and moveable seating—is critical. Seat walls and permanent stone benches can help define spaces. “Integrated seating is usually at the edges where people like to be. It gives the opportunity to create structure with the landscape,” he adds. Moveable seating gives tenants opportunities to adjust the space to meet their needs, moving as the sun shifts or pulling chairs around a table for a large gathering. “The downside to moveable furniture is that you’ve got to have that realistic conversation with the owner: ‘How are you going to manage loose furniture? It can walk away.’ There’s always that risk, “ he notes. Soft upholstered weatherproof seating (think outdoor couches) are gaining in popularity.
#6. Make it multi-task.
When you add Wi-Fi, audio speakers, security cameras, lighting and electrical outlets, the landscaping starts to get a little crowded. Christeson recommends selecting products for these spaces that aren’t just beautiful, but extremely functional. Benches can provide USB charging. Bollard lights can also be speakers. “These poles don’t just throw light out, they can have multiple functions so you’re not just sticking different infrastructure into your landscape or hardscape elements,” Christeson shares.
#7. Mix finishes for texture.
Ditch the all-concrete design. Opt for a blend of colors, materials (i.e., metal, stone, wood, etc.) and vegetation for a more inviting layered look. “The aesthetic that we deal with a lot in existing spaces tends to be very minimalist, simple material palette that can feel really cold and uninviting,” notes Christeson. “If people see variety in the paving, seating, and furniture, they’re just drawn to it. The space feels so much more appealing.”
By focusing on programming and designing these spaces with intentionality, the office plaza becomes an amenity that adds value for building owners and enjoyment for tenants.
Here are a few architectural products that can be used to create the inviting outdoor spaces Christeson described.
Blocq
For spaces that need seating that does more, mmcite usa offers Blocq, a line of mixed material single- and multi-user seating options. Blocq is comprised of powder-coating steel legs and a board-and-slat seating surface available in tropical hardwood, thermally-modified wood, and resysta (a wood-look sustainable material). Accessories include optional back and armrests. Models with solar, decorative LED lighting, and e-bike and USB charging are available.
Mmcite usa
Mmcite.com
Aqualine Permeable Pavers
These permeable pavers combine strength, functionality, and aesthetics to provide an alternative solution for stormwater management. Permeable pavers can eliminate runoff, increase useable land space by decreasing or eliminating the need for a retention pond, and improve water quality. Aqualine permeable pavers work equally well for pedestrian and vehicular applications. Featuring a smooth surface and a wide variety of color options, these pavers provide the ultimate in design flexibility.
Belgard Commercial
Belgardcommercial.com
Commissary Wood-Look Porcelain Pavers
Wood-look porcelain pavers combine style and performance with unsurpassed durability. Bring the beauty of the finest natural-looking wood visuals to your outdoor spaces in a material that is slip-resistant, waterproof, stainproof, dentproof, scratch-resistant, and fire-resistant. Commissary features realistic coloring and graining for a look that is virtually indistinguishable from natural hardwood but won’t fade or wear when exposed to outdoor elements.
Daltile
daltile.com
Terra LuminSound Light + Sound Solution
Terra LuminSound is the perfect complement to any outdoor environment. The bollard is designed to provide adjustable path and/or landscape lighting, while allowing precise aiming of high-fidelity sound. The light and sound are combined into one IP67-rated waterproof enclosure. Available in seven premium finishes with optional 360° 12V LED halo lighting. LuminSound discreetly blends into any architectural hardscape or softscape.
Leon Speakers, Inc.
Leonspeakers.com
Extremis AMAi Outdoor Table
The Extremis AMAi outdoor table is adjustable to accommodate the needs of any gathering. Between the two A-shaped frames, users can smoothly position the tabletop into two heights: standard or high. A clever shade structure offers protection from the sun or shelters individuals from light drizzle. Combine a variety of finishes and accessories to match any aesthetic.
Steelcase
Steelcase.com
