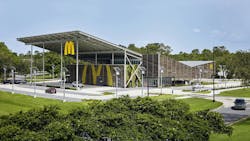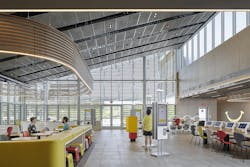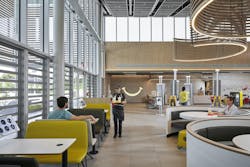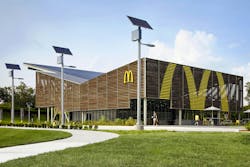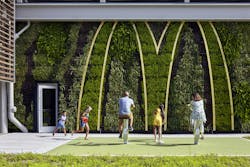High-volume quick-service restaurants are notorious energy guzzlers. According to ENERGYSTAR.gov, “High-volume quick service restaurants may use up to 10 times more energy per square foot than other commercial buildings.”
Despite a predisposition for extreme energy use, the McDonald’s restaurant at Lake Buena Vista, near Disney Orlando, recently achieved Net Zero Building certification. This means that in addition to pumping out Egg McMuffins, Big Macs, and Chicken McNuggets at a furious pace, the facility also produces as much energy as it consumes.
The road to becoming the country’s first Net Zero-certified quick-service restaurant began a few years back, when McDonald’s hired architect Ross Barney to revamp their flagship Chicago restaurant and the architect suggested extending their corporate values to their building's design. After delivering a LEED Platinum building in the Windy City, McDonald’s brought net zero aspirations to the table for the Florida project.
“It’s commendable that McDonald’s is taking major strides to implement net zero energy restaurants. With such a large global presence, the company has an outsized capacity to affect positive change,” states Ryan T. Giblin, AIA, LEED AP BD+C, project manager, Ross Barney Architects, Chicago.
The design team started by electrifying the kitchen equipment, particularly the larger grills and fryers. They also selected systems that had a standby mode, saving energy when the equipment was not in use, and choosing the most energy efficient coolers and freezers on the market.
MEP Optimization
Next, a thorough analysis of lighting, HVAC equipment and controls was conducted to identify the most effective load and energy reduction measures, explains Mohammad H. Abbasi, WELL (Faculty AP, Advisor, PTA), CPHS, RESET, LEED, building performance analyst, WSP USA, Chicago.
“During the schematic design phase, multiple HVAC systems were considered and analyzed to find the best technology to address the significant cooling load in the project,” he explains.
Geothermal heat pumps were considered but ultimately rejected due to Florida’s elevated ground temperatures and the inability to efficiently reject heat into the ground. Ultimately, WSP went with an air source variable refrigerant flow (VRF) system from Trane. “Top-of-the-line Trane VRF units were chosen based on multiple factors including energy efficiency. Considering the significant cooling load, they proved the be more effective and efficient than standard heat pumps and DX coils in rooftop units,” says Abbasi.
Together with heat recovery from the kitchen equipment, this was sufficient to meet the building’s minimal heating requirements in the warm climate.
A thoughtfully designed ventilation strategy, coupled with a hybrid cooling system, were also key to driving down the cooling energy used by the restaurant. Jalousie windows, connected to sensors to track humidity and temperature, automatically open and close throughout the day, promoting natural ventilation at optimal times.
Natural Ventilation System. Coltlite's CLT system is a thermally broken, double glazing louver with 28mm-thick clear toughened glass, an overall frame depth of 47mm and a frame face width of 40mm. Providing a high level of acoustic and thermal performance, when opened, the louvers provide natural ventilation.
“Through a study of the climatic conditions, out team was able to determine that natural ventilation was a viable strategy for thermal comfort for approximately 65% of the year,” says Giblin. “When the exterior temperature and relative humidity are within a comfortable range, the building automation system opens the louvered windows and starts a fan in the clerestory to draw fresh air into and through the building.”
For illuminating the restaurant, the interior of the restaurant is dominated by daylighting to minimize the use of artificial lighting. The building was designed with a high window-to-wall ratio and, to soften the light coming in through the clerestory, in addition to concealing the rooftop mechanical equipment, the architects added an acid etch to the glass. When artificial lighting is used, it’s energy efficient. LED light sources are found throughout the interior and exterior of the restaurant. Sensors selectively turn off light zones to reduce energy consumption when daylight is available or spaces are empty.
LED Linear Lighting. The highly flexible, easy to install, Flex Skylla luminaires by LED Linear USA deliver a homogeneous, dot-free light surface. At McDonalds, these recessed fixtures are integrated into the curved wood clouds above the seating areas.
“Decreasing lighting power density below the code requirement was a major factor in reducing the energy use of the restaurant,” says Abbasi. “The high window-to-wall ratio helped the project maximize the natural light and increase daylight harvesting. As a 24/7 restaurant, control strategies to reduce the light energy consumption contributed to the overall savings.”
Building Enclosure Upgrades
After reducing the electrical load through the energy-efficient kitchen equipment and the building’s MEP system, the third strategy employed was optimizing the building envelope with high-performance glazing with lots of shading via exterior wooden louvers.
Exterior Wooden Louvers. reSAWN's award-winning CHARRED designs pay homage to the traditional Japanese technique of shou-sugi-ban without being literal. Disney's "Imagineers," who review all aspects of design products, deemed traditional shou-sugi-ban "too Darth Vader." reSAWN Timber Co.
More than 4,800 sq. ft. of Vitro’s Solarban 60 glass brings in comfortable, natural light through windows and clerestory units on the building’s north side. “Designing a net-zero building in Florida’s hot and humid climate required a glazing product like Solarban 60 glass to aid in a more holistic reduction of energy use,” explains Ross Barney’s Jason Vogel, Associate, AIA, LEED GA, project architect. “Solarban 60 glass helped us achieve our design intent both aesthetically and through its high thermal performance.” The glazing offers a solar heat gain coefficient of 0.39 with a visible light transmission of 70%.
Another key detail in achieving the building’s heightened energy performance was the 19,000 sq. ft. outdoor canopy that offer patrons a comfortable, shaded exterior space. The rooftop incorporates rooftop photovoltaics. The photovoltaics from Onxy Solar helps McDonald's generate more power than it consumes.
The team at Ross Barney designed the PV array to fully shade the TPO roofing system. This protects the building from rooftop solar heat gain. As for the extensive building integrated PV system itself, the project team designed the Onyx PV panels on the roof and canopy to generate 10% more electricity than what the building needs.
The size and V-shaped slope of the roofing structure was carefully calibrated to optimize power generation. While the BIPV panels don’t directly power the restaurant, the energy is sent back to the local grid and exceeds the level of power that the restaurant uses over the course of a year. The project also features 25 PV panels on light poles in the parking lot. These panels are off grid, directly powering the site lighting.
Outdoor Spaces
A stunning element of this outdoor space is the 85 sq. m. vegetated living wall from SemperGreenwall.
“We were enamored with the ability to have lush vegetation on the building façade throughout the year in the central Florida climate. The project is sited within an area of dense vegetation, and we wanted to help contributed to the site’s biodiversity,” says Giblin. “The green wall system, which is both west and south facing, also helps to block solar heat gain.”
