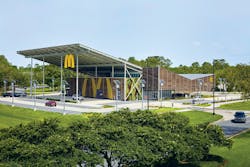Fast Food Joint Relies on Advanced Glazing as Part of Net-Zero Target
Kissimmee, Fla.
DESIGN TEAM:
Ross Barney Architects
Fast food restaurants are one of the highest median energy use market sectors. The McDonald’s Flagship—Disney aims to become the world’s first Net Zero Energy quick service restaurant and in doing so represents McDonald’s commitment to building a better future.
INFLUENCE:As an energy intensive building typology and arguably an enabler of automobile culture, the McDonald’s Flagship—Disney explores its role as a sustainable steward and learning lab for scalable technology; revolutionizing an industry to be more thoughtful, strategic and impactful.
SOLUTION:Chicago-based Ross Barney Architects specified windows and clerestory glass fabricated with Solarban 60 glass for the 8,400-sq.-ft. restaurant. As the first quick-service restaurant in the U.S. to pursue Net Zero Energy Building certification, the new McDonald’s at the Walt Disney World Resort combines Solarban 60 solar control, low-emissivity (low-e) glass with building-integrated photovoltaic (PV) modules, a living wall and operable Jalousie (screened) windows to generate more energy than it uses.
“Designing a net-zero building in Florida’s hot and humid climate required a glazing product like Solarban 60 glass to aid in a more holistic reduction of energy use,” said Jason Vogel, Associate, aia, leed ga, project architect, Ross Barney Architects. “Solarban 60 glass helped us achieve our design intent both aesthetically and through its high thermal performance.”
In addition to delivering a solar heat gain coefficient (SHGC) of 0.39 to block solar heat from entering the restaurant, the windows transmit 70% of the available sunlight to keep it bright and well-lit. The glazing is complemented by sensors that selectively activate or turn off light zones inside the space based on daylighting and occupancy levels throughout the day.
Ross Barney’s design also positions clerestory glass fabricated with Solarban 60 glass along the north side of the dining area to diffuse sunlight while hiding views of the angled solar array on the roof above. “Using an acid-etch on the clerestory further softens the daylight admitted and cleanly conceals rooftop mechanical equipment,” Vogel added.
The glazing, coupled with VRF systems, an air-source heat-pump water heater, shading, operable windows and natural ventilation, dramatically reduces energy consumption. An array of photovoltaic modules help the restaurant meet all its power demands and even returns excess electricity to the grid.
McDonald’s anticipates the new facility will consume about 35% less energy than a former McDonald’s restaurant located on the site. The company plans to use the project as a pilot to reduce energy use in new and existing restaurants and as a guide for planning future net-zero developments.


