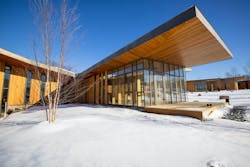Swatara Township, Pa.
DESIGN TEAM:
Ryuichi Ashizawa, Edward Arcari, Shimizu North America, B+D Builders
The new JST Production and Engineering Center in Swatara Township, Pa. is the Japanese electrical connector company’s newest facility. The 52,000-sq.-ft. design, development and production center houses offices, connecting decks, a lunchroom and manufacturing space with a machine center, shipping and receiving. It also earned the Project Application Award for its incredible commercial fenestration, manufactured by YKK AP America.
The geometry of this expansive single-level timber and glass building is striking, with more than 70 corners inside and out. The building represents a deep connection to nature, taking inspiration from tree roots. As the building flows back, it becomes taller and wider to represent this growth. This series of connected wood structures reveal an unexpected, novel and yet sustainable design approach using poplar laminated beams, deep roof overhangs, flow-through ventilation and a floor-to-ceiling glass exterior (composed of 40% glass).
The wood components of the building are impressive, having been cut, milled and assembled individually, so none of the 5,000+ pieces used are alike. A project of this magnitude, with intricate timber and glass design detail and aggressive sustainability requirements, meant that all parties collaborated often to identify challenges and overcome them. Many challenges referenced by B+D Builders, included the site gradation, soffit pitch and long beam spans. However, the most notable feat of glass and glazing engineering was YKK AP’s creation of what is believed to be the first thermally broken veneer wall system. This innovative solution was born out of the need to create a seamless sightline and extend the flow of the timber to the frame of the building, matching the existing depth of the 3-in. timber beams and achieving the floor-to-ceiling glass and flow-through ventilation. A horizontal aluminum tube was then set above and below the casement window, so that the YES SSG TU Vented Window could be set into the curtainwall pocket for easy installation. The champagne painted finish of the sustainable aluminum framing system blends impeccably with the surrounding timber.
Judge’s Comment: “Gorgeous glass and wood façade.”


