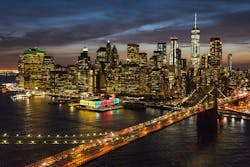New York City
DESIGN TEAM:
SHoP Architects & R.A. Heintges and Assocs.
Bendheim’s Lamberts Channel Glass is the focal point of the new South Street Seaport at New York’s Pier 17. The glass forms two stacked rows of 20-ft.-tall light-boxes, enveloping the façade. The three-dimensional glass channels diffuse daylight and minimize glare during the day. At night, the 40-ft.-tall backlit glass façade becomes a beacon on the Pier.
SHoP Architects selected Bendheim to provide a tailored solution for this ambitious, landmark project. The design required approximately 37,000 sq. ft. of channel glass in a custom shape–featuring a greater flange depth–for added structural capacity. The continuous, two-story-tall channels maintain clean design lines and brace against the East River winds without the need for reinforcing wind clips, creating seamlessly backlit cavities that are free of shadow lines. The glass is installed in Enclos Corp.’s unitized system, speeding installation. On average, each two-story-tall light-box section required only 1.5 hours to hoist and secure to the building.
The greatest challenge for this façade project was engineering the channel glass with the extra-long flanges to meet the project’s aesthetic and performance requirements. It took several years from the initial concept to installation. The original intent was to use a standard channel glass profile. To reach the desired spans of up to 20 ft., mid-point wind clips were to be used to minimize deflection under the imposed wind loads. SHoP Architects explored various channel glass textures with the lighting, and decided that a seamless shadow-free design without the wind clips was the way to go. Two full-scale mockups were created and successfully passed visual and performance tests.


