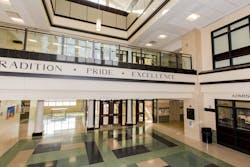LOCATION:
McDonald, Pa.
DESIGN TEAM:
Eckles Architecture/Engineering
CHALLENGE:“One of the first things you notice when you step into the brand new South Fayette Intermediate School is the amount of natural light. From all corners, the sun streams into the building, creating a happy glow.”
This is how architects at Eckles Architecture & Engineering begin the description of the 221,000-sq.-ft. school serving grades 3-5 in McDonald, Pa., southwest of Pittsburgh. The ample daylight that eliminates any chance of a dreary school day is thanks to ample and thoughtful windows as well as internal pathways that allow light to infiltrate deeper inside.
Among those pathways is a three-story glass-enclosed central staircase. Light floods through the exterior windows of the stairwell, then continues inward through glass windows and doors on the opposite wall leading to interior corridors. The transparent second wall keeps the stairway, a key thoroughfare for the children as they move between class and lunch and other activities, open and airy while also ensuring students’ safety by providing clear sightlines into the space.
INFLUENCE:Daylight infiltration through the stairwell is among a range of design elements throughout the school designed to ensure a quality learning environment for the students.
SOLUTION:The fire-rated glass and doors constructed with Vetrotech’s Contraflam 60—approximately 60 panes and six doors—comprise multiple layers of tempered safety glass with insulating intumescent interlayers. In the event of a fire, Contraflam 60 glass absorbs the fire’s energy to
reduce the transmission of radiant heat and allow for a safe escape.
The glass lites are set in Vetrotech’s VDS frames, which work in conjunction with the glazing to provide a barrier to heat transfer and convection. Their streamlined look ensures protection without feeling obtrusive or overwhelming the view.
nullMcDonald, Pa.
DESIGN TEAM:
Eckles Architecture/Engineering
Sponsored Recommendations
Sponsored Recommendations
Sponsored
Sponsored


