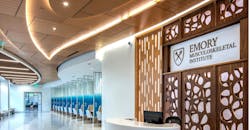Clarity, Color & Detail: Digital Imaging on Glass
CHALLENGE:
Not only did the wall cladding need to be aesthetically pleasing, it also needed to perform a function for patients and support the natural flow of traffic. The identifying images on each floor, viewable upon exiting the elevator, would allow for streamlined wayfinding while promoting wellness by remaining easy to clean and sanitize in a world increasingly concerned with both. As with the partitions, designed to encourage patient privacy and social distancing. The designers took inspiration from structural components of the human body and the path to restorative function. Part of that aesthetic was large format photography—and the challenge came in finding a glass fabricator who had the experience and capability to produce those images on glass in high quality resolution. There were huge backgrounds that consisted of images of human cells, with smaller images inset with what appears to be a picture frame. To do this design justice, the range of colors, clarity, and detail had to be exact.
INFLUENCE:
The Emory Musculoskeletal Institute is in the business of achieving what seems impossible, if not incredibly ambitious. It’s a place of both healing and research, where people can seek out services that diagnose, treat, and repair bones, joints, and connective tissue—some of the most crucial elements that keep us in motion. The design needed to be equally ambitious. Iconic, even, promoting innovation and excellence alike. A space that instilled confidence in the Institute’s mission and expertise while also illustrating the journey patients undertake in reclaiming their fluidity of motion.
SOLUTION:
Having pioneered the Dip-Tech ceramic printing on glass technology in the US more than a decade ago, GGI provided custom fabricated glass wall cladding on 10mm ultra-clear low-iron glass with custom artwork applied using the company’s Alice® direct-to-glass ceramic printing process combined with an opaque back-paint.
To enhance the daylighting throughout the spaces, promote social distancing, and provide much needed patient-privacy, the upper section of each glass partition is fully transparent—except for the skeletal design digitally applied using Alice®. The lower section of the partitions has a continuation of the skeletal design plus a translucent-opaque blue fade in lower section to allow privacy as patients are registering.
“HKS proposed a concept for the elevator lobbies that would provide a unique and impressive first impression for patients as they exited the elevators on each floor,” said Dr. Scott Boden, Chair of Orthopedics at Emory University School of Medicine and Vice President of Business Innovation, Emory Healthcare. “The actual execution of the concept turned out to be challenging because of the extensive magnification required of micrographic images. The final version necessitated thorough searching for images along the required theme for each floor (bone, cartilage, muscle, nerve) and then a series of test prints on paper, and ultimately glass, until the required resolution at full magnification was acceptable. Throughout the process, GGI’s expertise was nothing short of invaluable.”
In addition to the design aesthetics offered, the glass partitions and wall cladding answered the design and practical need for solid, durable surfaces that could be routinely cleaned and disinfected without concern of degradation; and while not anti-microbial, glass surfaces will not collect bacteria, dust, or dirt as it may occur with other wallcoverings.
Sponsored by:
Sponsored Recommendations
PROJECT OVERVIEW
PROJECT:
Emory Musculoskeletal Institute
LOCATION:
Atlanta, GA
DESIGN TEAM:
HKS Atlanta, Architect
Structor Group, General Contractor Interior
KMA Design Group Ontario, Artwork Consultant
PRODUCT SPECS:
Wall cladding adjacent to elevators on floors 2,3,4 and 5: Alice® Direct-to-Glass Printing of multiple images, including large format custom photography, applied to 10 mm tempered low-iron glass—with opaque back-paint—all on surface #2.
Lobby Patient Check-In: The partition glass panels are 12 mm laminated glass, configured using 6 mm tempered low-iron glass with Alice® image on the #2 surface - .060 PVB interlayer – 6 mm tempered low-iron with Alice® image on the #3 surface.



