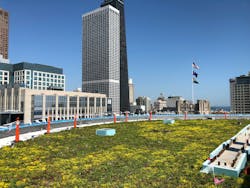Chicago, Ill.
DESIGN TEAM:
Perkins+Will
Very near Lake Michigan in Chicago, Northwestern Medical Center faced several challenges in bringing a new campus building to life. Designed by Perkins+Will, the project involves a phased construction where a 14-story base building is presently under construction; a 20-story tower addition is planned for construction in five to 10 years. Since the project is built-out to all property lines there are no at-grade landscape areas, which presented a particular challenge given the city’s Dept. of Stormwater Management permit requirement that the project account the total building mass and footprint. Translation: 10,000 cubic ft. of stormwater detention was required. Further, city code required that this volume be released through the flow control drains within 48 hours. This challenge was met with the implementation of a pair of “blue roofs.” A creation of American Hydrotech, the detention system is a composite of materials and products that can hold, and slowly release, large volumes of stormwater. According to Hydrotech’s Richard Hayden, the blue roof lies below layers of pavers and vegetation, with drains that utilize an insert with an orifice to regulate the flow of water out of the drain.
Blue Roofing: Water volume created by the orifice in the flow control drains requires a place to go underneath the pavers and garden roof. “Blue” roofs are created using Hydrotech’s Permavoid product, a structural plastic voiding component. The company has adapted this product for inclusion in their blue-roof assemblies. This 14-in. × 28-in. × 6-in. deep module has the ability to store nearly 0.5-cubic ft. of water per square ft. of roof area on a flat deck. It also serves as a base for the assemblies on top. To optimize the blue roof storage, the roofs on this building, explains Hayden, were constructed with flat, zero-slope decks.
The Permavoid layer was covered in Hydrotech’s Hydrodrain drainage composite; three rows of 3-in. pavers were installed at the parapet to offset the buoyancy of the 7 in. of insulation below. Three rows of checker block units were installed in the leading edge of the garden roof assembly to reinforce the garden roof from the effects of wind. Permavoid units arrive in pre-assembled panels consisting of nine units, and are quickly laid out on the roof deck. The units create a strong foundation for subsequent layers and are easy to cut to fit around the features such as skylights.


