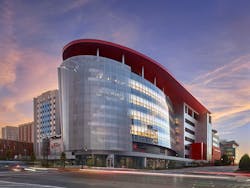Silver Spring, Md.
DESIGN TEAM:
EwingCole
PHOTO CREDIT:
© Halkin Mason Photography
United Therapeutics’ (Unither) Unisphere is the largest net zero commercial building in the U.S. A biotechnology company focused on the development of products to address the needs of patients with chronic and life-threatening conditions, Unither, in planning the 210,000-sq.-ft. addition to its six-building campus in Silver Spring, approached the project, in the same manner as the development of one of its products. They identified a primary objective: build a facility to keep up the design and development flow of the company’s new products; second, create a building that would exemplify a new environmental theory to the structures of this genre; and third, create a contemporary landmark for its campus that would also function as a gateway into downtown Silver Spring.
“Unither views its buildings as physical manifestations of its values and its mission of saving lives,” says Jared J. Loos, AIA, PE, CEO of EwingCole, which combined its in-house staffs for architecture, engineering and interior design, working on the project which spanned a seven-year period until its Sept. 21, 2018 opening. Elliptical in profile to mimic the shape of the universe, Unisphere operates at approximately half of the energy level than other office buildings in the D.C. region, fulfilling the company’s resolution that the structure be net zero, using the energy that it produces onsite. “Every element, from the overall building form to the interaction between building systems, was evaluated against multiple options to optimize energy-saving strategies,” Loos points out.
The firm worked across all disciplines to develop viable solutions at every phase of the project. ”We met regularly with United Therapeutics to present our proposed solutions and receive feedback and suggestions on further developing these strategies. This integrated approach between owner and A/E team created a unified vision that we all understood and supported,”
Loos indicated.
Building Façade and Exterior: The building took on many shapes in early design as the A/E team used solar and shading studies to evaluate stepping and sloping the façade in various directions. The design solution was to taper the façade with horizontally oriented solar panels located above the vision glass on the south façade. PV panels double as sun shades to the vision glass, blocking high summer sun but allowing in low winter sun when it is desirable. The elliptical shape maximizes solar exposure by creating gentle changes in plane. Its axis was rotated from the city’s grid to align with cardinal directions, extending from east to west. “We evaluated the building’s solar exposure in Ecotect and PVSyst to determine the most productive locations for solar panels,” noted Jason Fierko, EwingCole’s director of energy management. The amount of rooftop equipment with space required for solar panels was applied to the design of a sloped solar tray approximately 20 ft. above the roof level that extends to the buildable limits. “In this way, it was possible to maximize solar production and to minimize adjacent building shading,” Fierko explained. Daylight modeling was completed in DAYSIM and imported into the Carrier HAP energy model.
Nearly 3,000 SolarWorld photovoltaic panels are mounted onto the building’s façades or roofs and shade the vision glass in the high-sun, summer months; being below daylight panels, they do not interfere with light.


