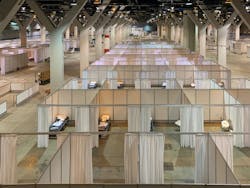McCormick Place's Rapid COVID-19 Alternate Care Facility Conversion
Chicago, Ill.
DESIGN TEAM:
Walsh Construction
In record time, Stantec and Walsh Construction delivered 300 beds for low-acuity patients and moderate-acuity COVID-19 patients to relieve capacity in the City of Chicago’s hospital system. Directed by the U.S. Army Corps of Engineers, in association with The Metropolitan Pier and Exposition Authority, Environmental Systems Design was brought in for the mechanical, electrical, plumbing, medical cases and fire protection, and Thornton Tomasetti took care of the structural design.
Fortunately, the convention center’s large open halls and regularly spaced in-floor utilities—power, data, water and drains—were ideal for setting up bays of patient spaces. Further, in the low-acuity areas in Hall A and Hall C, the large volume spaces allowed for ventilation to be directed upward and the creation of a negative pressure environment was achieved via the introduction of 100% outside air, while putting the air handling systems in maximum negative pressure mode.
At the same time, the existing units were not readily adaptable to reduce the volume of supply air to match the significantly reduced loading required for the Alternative Care Facility while also maintaining proper space humidity/temperatures, explains Randy Ehert, p.e, technical director, electrical, Environmental Systems Design, Chicago. Further, the heating and cooling coils on the existing air handling units were not properly sized to operate under these new conditions.
“To overcome this situation, we calculated the maximum amount of outside air that could be brought into the space based on outside air conditions and developed a spreadsheet for the authorities to use so they could adjust the amount of outside air to each air handling unit, thus providing the maximum amount of air changes to the spaces per hour,” he explains.
For Hall B, where the moderate-acuity patients were housed, additional hvac measures were needed. For each individual patient pod—750 in total—they were connected via a hepa filtered duct to a central duct system. “In a system suspended on a scaffolding system, ambient air from Hall B was drawn through the individual pods and into a localized hepa filter unit that drew the air into a centralized duct system,” explains Douglass King, principal, Stantec, Chicago. “The hepa filtered exhaust air was then drawn by 10 large fans spread throughout the hall directionally upward and out of the hall through a return air duct system supported on the scaffolding surrounding the patient pods.”
An exceptional aspect of the hvac, electrical, mechanical and medical gas system was the fact that Stantec and esd designed the systems in 48 hours. Walsh then tapped into their network of medical subcontractors to quickly fabricate the systems.
“The biggest challenge was gearing up the a/e team response literally overnight,” reflects King. “We were fortunate that we had existing drawings of McCormick place, but updating the cadd files into bim for immediate use was a challenge.”
Another difficulty was setting up the nurse’s stations with the in-floor utilities while still providing clear visibility down the corridor, reports Principal Health Sector Leader Susan Limbrunner, ra, aia. “Getting this right required some manipulation and more than one iteration.”


