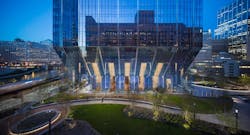Lightweight Substrate Substitute Saves Time and Money
Chicago
DESIGN TEAM:
Goettsch Partners
PHOTO CREDIT:
© Tom Rossiter
Hemmed in by a combination of barriers including the city’s set-back zoning requirements along the Chicago River, and a bustling, seven-line Amtrak right of way spanning more than 140-ft., the developable parcel offered only a small sliver of land just 55-ft. wide upon which to build. “Meeting the challenge of building a cost-effective high-rise on this site came down to delivering the required floorplate area with a 45-ft. lease span supported by four-story trusses on either side of the 39-ft.-wide core,” says Erik Harris, Associate Principal with Goettsch Partners.
SOLUTION:The investment was significant and stretching every dollar to improve pro forma is rarely a waste of time. Goettsch Partners originally planned to employ hollowed slab-on void construction to build-up the site topography, but when value engineering analysis revealed the complexities of using that much site concrete, it was too cost-prohibitive. Wolff Landscape Architecture’s experience with an alternative, lightweight, structural-fill was extensive, and Soncrant proposed Geofoam as a very workable surface substrate substitute.
Working with Geofoam enabled designers to create a custom contour of substrate material in the exact depth need below specific panting areas. Since a tree may need a soil depth of several feet, a shrub some 18 in., and grass just 6 in., building a Geofoam base that accommodates appropriate soil depths decreased the overall dead load on the structure and supported controlled, positive drainage across the site.
null

