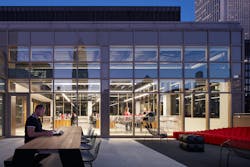Chicago
DESIGN TEAM:
Eastlake Studio
Eastlake Studio was faced with adversity when plans to convert the building that had been their long-time residence to a hotel and condos became a reality. The studio had been residing in Chicago’s Tribune Tower, for approximately three decades. The change of vocation of the tower from commercial to mixed-use residential provided the architecture firm an opportunity to address the challenges of the former office while opting to move to another historic building.
INFLUENCE:The limitations of the original office were motivators for designing the new space. According to Kevin Kamien, principal at Eastlake Studio, the main goal of the project was to maintain the open working relationship and studio vibe, emblematic of the organization. The new office still encompasses the most beloved features of the old space—cityscape views and areas for creative production—while also delivering elements it had been missing.
“We wanted to take the working relationships on our floors and transcribe that into a new space with natural light, keeping the views, but also giving us all the things that we were missing: meeting space, more collaboration rooms, and formal meeting areas,” stated Kamien.
Eastlake Studio’s single-floor office is divided into two suites, one occupying the north side of the space, the other one the south side. The north side suite, a section once part of the original art deco building, offers views of some of Chicago’s most notable architecture, a large formal conference room and two executive suites providing a respite from the active, south side suite. The south side suite encompasses employee workstations, private phone rooms, collaboration areas and a resource library where the design team can deliver presentations.
SOLUTION:Connecting these two areas is a long corridor with a multi-use seating area, where a feature wall prominently displays the company’s revamped logo. Lighting proved a binding element. To ensure the open and airy design of the work-station area was preserved, a continuous run of Nera linear luminaires from Focal Point were selected based on the fixture’s modern, unobtrusive design, center void and Power Up technology, which eliminates the clutter of power cords by delivering low-voltage power through suspension cables. Other areas were illuminated by the company’s Seem 4 suspended luminaires in a custom black finish; they seamlessly blends with the dark open ceiling structure. Seem 2 Asymmetric recessed luminaires were used to illuminate the hallway leading into the large open work area.
Thanks to the various distribution, configuration and lumen output options in the Nera collection, Eastlake was also able to use individual units of Nera linear luminaires in the north side suite, offsetting the confined feeling that the lower ceilings deliver while bringing a cohesive look to the office.
null

