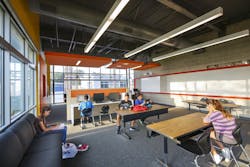Not Necessarily a ‘Breeze’
Introducing more fresh air into a space is generally a good thing, and there are many ways to do so, but don’t charge in without a well researched plan, warn architects well experienced in the arena.
Efficient, comfortable and quiet, designs based on thermal displacement ventilation (TDV) strategies, opposed to conventional overhead, forced-air HVAC systems, have a lot of appeal. That said, according to Erik Ring, P.E., LEED Fellow, principal, LPA Inc. in Irvine, Calif., TDV requires careful coordination, planning and integration between architects, interior designers and mechanical engineers—yet such an integrated design effort unfortunately remains uncommon in the industry. For example, because displacement ventilation strategies require relatively large, low velocity supply air diffusers near the floor, the location of the displacement supply air diffusers impacts interior space planning, wall surfaces and duct routing design. TDV, he adds, is most effective in high-occupancy, high-volume spaces such as classrooms, gymnasiums, auditoriums and assembly spaces; the strategies work best when coordinated with Time Dependent Valuation, which is used to evaluate the cost-effectiveness of energy efficiency measures in buildings. Furthermore, such systems aren’t entirely mechanical free. Unlike typical overhead systems, supply air volumes and temperatures require a different set up for displacement ventilation, thereby impacting the details of HVAC-equipment selection and set points.
LPA applied the strategy at Montgomery Middle School, a LEED Platinum-certified facility in San Diego. “One large diffuser in each corner of the classroom gently delivers air at a low level, allowing warm air to exit at the ceiling, so it’s a much healthier way to condition a classroom,” explains Wendy Rogers, FAIA, design principal for LPA. “You can also deliver air at a higher temperature, so it’s more energy efficient. And it’s a very quiet system, so the acoustics in the classroom are significantly better than traditional HVAC systems. Essentially, it promotes health, acoustics and energy.”
Operable windows on two sides of the classrooms enable the school to benefit from the ocean breeze. For effective natural ventilation, Ring says operable windows should be evenly distributed and located on opposing elevations, preferably with an overall plan depth of no more than 50 ft. between exterior walls. “We target operable window area equal to 8%-10% of the floor area.”
To supplement the passive system, LPA did specify a single-zone variable-air-volume unit incorporating a variable speed fan and variable speed compressor. “This allows the HVAC units to modulate air fl ow and cooling capacity to meet the dynamic ventilation and cooling load requirements in the classroom,” says Ring. The VAV system also saves energy, since the full airflow and cooling is not required the vast majority of the time. “The variable capacity compressor also allowed us to adjust supply air temperature set points in conjunction with the thermal displacement ventilation approach,” Ring reports.
