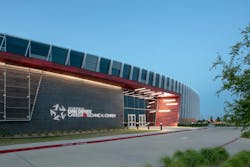Sun Shades Help Define CTC’s Building Envelope
Arlington, Texas
DESIGN TEAM:
VLK Architects
PHOTO CREDIT:
© Chad M. Davis, AIA, NCARB, LEED AP BD+C
The Dan Dipert Career + Technical Center (CTC) is creating a world of opportunity for teenagers in Arlington, Texas. Offering 36 different trade certifications and 18 career pathways, the CTC gives local high school juniors and seniors a chance to tackle their career or college path before they graduate high school. From a precision manufacturing shop where students learn how to cut metal for gears and machine parts to a kitchen for culinary arts, the 169,800-sq.-ft. facility serves as many as 2000 students every day who split time between CTC and their home high school. The building was built with flexible infrastructure so the classrooms can be transformed as new trades emerge, and equipment technology transforms. “Collaboration at all levels is the driving force behind the building’s design,” said Richard Hunt, AIA, LEED AP of local VLK Architects. “Expressive and monumental, the architecture is unique to the neighborhood and city as a whole. The expansive curtainwall, featuring diagonal sun shade fins serves as a subconscious billboard to passersby.”
The 400 Series curtainwall and custom MaxBlock sun shades define the CTC’s building envelope. Kevin Haynes, Tubelite’s architectural specification manager, elaborated, “We worked on this project from conception with VLK and engineered a custom 24-inch vertical sun shade detail that runs the length of the of the 9-inch-deep curtainwall. Not only is the sun shade custom, but is on a slant connecting at the bottom of one vertical curtainwall mull and carries across to the top of the next vertical curtainwall mull.”
Tubelite used its 3-D printer to create various sizes and thicknesses of the sun shade detail. “Having the 3-D printed prototypes saves a lot of money and time. These samples let the architect see something and determine the right look before committing to the expense of a bunch of new dies,” said Dan Smith, Tubelite’s client development manager.


