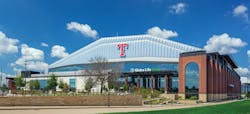Travertine Finish on a Ball Park? Look Closely
Arlington, Texas
DESIGN TEAM:
HKS
The Texas Ranger’s new facility, Globe Life Field in Arlington, features two really cool aspects to its precast walls. First is aesthetics. The process to “distress” the walls and create a travertine-like appearance/an ability to create “blocks” of the distressed walls in a pattern that the architect deemed “consistently inconsistent.”
Second is performance. Its retractable roof means that baseball will be played under a roof on very hot summer days, so the exterior walls needed to have insulating ability. The CarbonCast walls from Altus feature a core of XPS continuous insulation to reduce energy consumption. Carbon fiber grid wythe connectors are used to virtually eliminate thermal bridging across the insulation.
Versatile precast was critical as architect HKS originally envisioned the use of hand-laid brick for the north façade. However, the contractor emphasized early on that 100% hand-laid brick would not be possible with the construction schedule. As an alternative, they split up the brickwork, using precast concrete on the exterior of the façade and hand-laid on the interior. They selected a thin-brick version of the same full brick that was being used throughout the ballpark and cast them into the precast concrete column wrap units, which were eventually lifted into place and hung from the steel structure.
“From the start of design, Fred Ortiz [of architect HKS] challenged us to ‘think outside the box’ on the finishes for the exterior of the non-brick-clad areas,” says John Arehart, vice president of the architectural division for Enterprise Precast Concrete, the installer.
The design team ultimately selected a distressed finish that simulates aged travertine by incorporating three finishes at varying widths and depths within a 15-ft. × 30-ft. panel. “The level of exterior texture gave the façade a travertine look, but in more monolithic, large random blocks,” says Fred Ortiz, director of sports and principal at HKS. “Instead of being consistent, it was consistently inconsistent, and that worked for the betterment of the project.”
Because the masonry in the north arcade was part of the same arch element, the precast concrete producer had to work closely with the masonry company and the contractor to ensure that similar masonry color and coursing complemented the hand-laid brick on the interior face of the arches for a cohesive aesthetic. “The precast concrete brick-clad columns and arches now read as one singular element, thanks to the collaborative efforts of the design and construction teams,” says Arehart.
