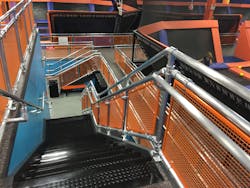Much Needed ‘Bounce’ in Design
Newark, Del.
DESIGN TEAM:
Matthew V. Piotrowski Architect
In cooperation with Nowland Assocs. of Newark, Del., the general contractor, and Matthew V. Piotrowski Architect of Warminster, Pa., the team chose an infill panel material by McNICHOLS. McNICHOLS material consists of 0.75-in. opening wire mesh with 1/8 in. plain raw steel wire delivered in 40 sheets in 4 × 10-ft. lengths, and 2000 ft. of McNICHOLS 11-gauge U Edging from McNICHOLS Quality Accessories Products. Custom fabricated by Dempsey’s Specialized Services, the wire mesh was powder coated at the shop in bright orange to match the corporate color template of orange and dark blue, a color combination prevalent throughout the park’s interior. Dempsey Specialized Services fabricated the guard railing with three horizontal runs of welded 1.5-in. schedule 40 and schedule 80 pipe, which are connected with Hollaender slip on fittings. Working with architectural drawings and without CAD access, Dempsey had a creative way to ensure consistency of the panel sizes and placements. “We installed the pipe (handrail) first, and then we cut the panels to size, based on the location,” said Owner Curt Dempsey, whose company also provided the steel structural work for the stairs and mezzanine. Most of the infill panels, which are framed in U edging, measure 29 × 42 in., with some cut and installed on a diagonal to match the slant of the stairs. “The goal was to make them uniformed,” said Dempsey, noting that the stairs have varying levels and turns.
null

