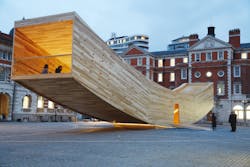What does a city that has an eye need? A smile, of course. Designed by Alison Brooks Architects and engineered by Arup as a Landmark Project for the London Design Festival 2016, The Smile is set to transform the way the A/E/C industry views timber as a way to create space, form and structure.
The urban pavilion displayed on the quad of the Chelsea College of Art and Design is made using some of the largest ever panels of cross-laminated Tulipwood, and acts a large-scale proof-of-concept of the potential of American hardwood cross-laminated timber (CLT).
The pavilion is based on a 50-m radius and it is 34-m long. “We designed the pavilion that takes the form of an arc; it’s a really athletic structure,” says its designer, Alison Brooks. “It’s pushing boundaries in the use of CLT and going to break new ground in terms of what cross-laminated timber can do.”
Züblin Timber, Germany, manufactured “endless boards” for the two-way cantilevered structure. Using finger-jointing, gluing them cross-wise and putting them into a vacuum press with 800 kg/sq. m of force, the Bavarian company is the first to achieve CLT boards 40-m long × 4.4-m wide.
They are then machined to a 1-mm tolerance on an 8-axis CNC machine, a fabricating process that produces construction materials that once on the job site will fit together seamlessly. Assembled with 300 to 400-mm- long, extra-strength screws fixing the tulipwood panels together is an economic installation that also works in concert with the hardwood to support the cantilevered structure where it meets the ground, preventing the ends from snapping off; in fact, the Smile pavilion is designed to withstand up to 10 tons of force from the wind in addition to the live loads from either side of the cantilever.
The holes bored into the faces of the pavilion not only serve as portals for ventilation and light, they represent windows, and give visual insight as to what is happening to the wood as a structural element, illustrating that where there is the least amount of stress and the greatest opportunity to impart transparency in the design of the unique structure. “No one has ever tried to do a hardwood CLT panel of this size and scale before,” notes Andrew Lawrence, Assoc. Director of Arup. “And The Smile is by far the most complex project ever built in CLT so working with Alison in designing this we found an incredibly exciting process.”
“It’s really thrilling to see the public interact with the finished structure, but more importantly is using the data, the experience and the knowledge gained on this project to feed into the commercial use of hardwood CLT in the future,” says David Venables, European Director of AHEC (American Hardwood Export Commission).
Continue Reading
Continue Reading
Sponsored Recommendations
Sponsored Recommendations
Sponsored
Sponsored


