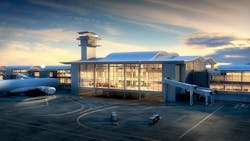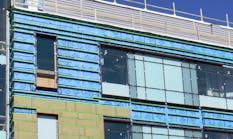Insulation Meets Stringent Code Compliance at LAX’s New Terminal
Los Angeles
DESIGN TEAM:
Corgan in association with Gensler and gkkworks (now CannonDesign)
The new Midfield Satellite Concourse (MSC) North, a five-level, 750,000-sq.-ft. expansion, will improve operations, enable faster connections and ease passenger access, all while providing state-of-the-art facilities. Corgan is the lead architecture firm, in association with Gensler and gkkworks (now CannonDesign), on the design build project for the concourse.
INFLUENCE:Because the new concourse is designed to complement the ocean wave theme of the airport, the architects envisaged a stunning curvilinear roof. This unique design element additionally demanded specific roof and wall configuration requirements. To bring the vision into reality, the team needed insulation materials that could be custom fit to meet their curvature and design needs.
SOLUTION:Atlas EnergyShield and ACFoam products were recommended due to their low VOC emissions and optimal performance. To ensure the Atlas products would meet the CALGreen Tier 1 requirement, both the wall and roof insulation solutions went through extensive GREENGUARD Gold testing: Atlas ACFoam-II for roof insulation and Energy-Shield CGF Pro for wall insulation. Atlas polyiso insulation creates a versatile, effective barrier for thermal, air, moisture and vapor control, which were critical in this application and highly important features to the MSC build and design teams.
Both the Atlas ACFoam-II and EnergyShield CGF Pro products passed the vigorous requirements for GREENGUARD Gold certification. The size and scale of the project was significant. More than 5000 squares of ACFoam are required on the roof, which represents 500,000 sq. ft. ACFoam is among the most sustainable and widely used roofing material, and it can be found on high-profile buildings throughout the country. The standard size of an ACFoam panel is 4-ft. × 4-ft. or 4-ft. × 8-ft., but due to the curvature of the roof, Atlas needed to custom make 2-ft. × 8-ft. panels of ACFoam in order to meet the architect’s design needs.
The wall insulation is vapor permeable and composed of a Class A fire-rated (NFPA 285 compliant), closed cell polyiso rigid foam core faced with a high-performance coated glass facer on the front and back, which meets all project and code requirements and ensures a continuous insulation solution.
To complete this project, the design build team will utilize a combination of 715,000 sq. ft. of Atlas building products, including Atlas ACFoam roofing insulation and EnergyShield wall insulation. In addition to attaining the CALGreen Tier 1 requirement, the build and design teams are aiming for the concourse to be LEED Silver certified.
null

