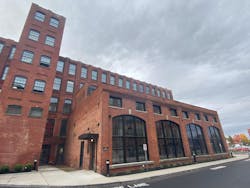Springfield, Mass.
DESIGN TEAM:
The Architectural Team, Inc. (TAT)
Originally built in 1890, the building is famously known as the Indian Motorcycle’s former manufacturing mill facility. The company is credited with producing one of the first motorized bikes, and is considered to be the premier manufacturer of motorcycles in the racing industry. The vehicles also provided agile transportation to U.S. troops in World Wars I and II. They were distributed nationwide until the 1950s, and in 2011, the brand was reintroduced.
The Mason Square Apartments II at Indian Motorcycle project, located in the McKnight National Historic District of Springfield, Mass., offers low-income residents affordable rental housing without compromising aesthetics, performance or comfort. Part of a local area redevelopment program, the adaptive reuse and renovation project converted the former factory into 45 apartments including one-, two- and three-bedroom units. The property is listed on the U.S. National Park Service’s National Register of Historic Places.
INFLUENCE:Mason Square Apartments II’s owner and developer, First Resource Development Co., recognized the need to preserve the building’s architectural legacy. In addition, it celebrated the property’s significance to the community by incorporating “at Indian Motorcycle” as part of the official name.
“With every project we are mindful of neighborhood history; we are committed to building on the positives that each unique history conveys to a community,” said First Resource’s president Gordon Pulsifer. “We also look to the future, serving as a catalyst for improvement and change.”
SOLUTION:Vacant for decades, the 55,000-sq.-ft., five-story, brick building’s tall, arched windows had been boarded up for years. Today, the 4-ft. × 8-ft. openings feature Diamond Windows & Doors’ high-performance, double-hung windows with Technoform’s warm-edge insulating glass spacers. Beyond contributing to the building’s energy efficiency and the residents’ comfort, the windows were designed to match the property’s historic architecture.
To retain the building’s historic aesthetic and enhance its modern performance, First Resource worked closely with The Architectural Team and NEI General Contracting. Existing masonry was repaired, and the former factory’s massive interior timber beams were retained. The large window openings also were preserved, and approximately 1,300 new, high-performance, double-hung units from Boston-based Diamond Windows & Doors were installed.
“This was a historic project requiring the windows to pass muster with National Parks and Massachusetts State Historic Agencies,” explained Technoform’s Matt Fralick.
“Diamond was chosen due to our expertise in replicating the historic look and feel of the building and specifically, the windows,” said Erik Tseng, Diamond’s project manager. “We were also able to engineer the opening/window interface to reduce labor costs and provide a significant enhancement to energy performance and building envelope performance.”
Diamond Windows & Doors’ installed its 8000 Series Commercial double-hung windows. Technoform’s 0.25-in.-wide rigid bar, plastic hybrid stainless steel warm-edge spacers provided the important thermal break between the panes of glass in the insulating glass unit, to minimize unwanted heat loss.
Along with increased energy performance, the warm-edge spacer also improves condensation resistance. Fralick added, “Minimizing condensation lowers the opportunity for mold and mildew, which supports good air quality, health and wellness.”
Further contributing to the windows’ thermal performance, the IGUs are fabricated with a clear Solarban 60 solar control, low-E glass by Vitro Architectural Glass and argon gas fill. The high thermal performance of the new windows supports First Resource’s energy-efficiency goals.
null

