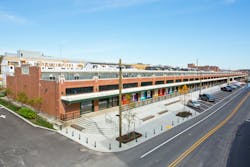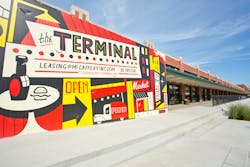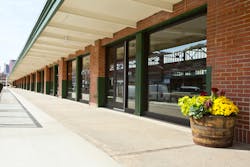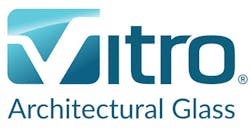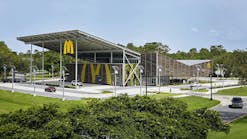Pittsburgh Produce Terminal Transformed by Vitro Glass
PROJECT BACKGROUND
Once an early 20th-century rail-served terminal for the intake, auctioning and distribution of fresh fruits and vegetables, the historic five-block Pittsburgh Produce Terminal has become a popular mixed-use venue in Pittsburgh’s renowned Strip District neighborhood.
Antunovich Associates, a Chicago-based architectural firm that had overseen several other projects in the same city neighborhood, replaced commercial glass storefronts with Acuity™ low-iron glass and used Solarban® 72 glass over an Acuity™ glass substrate to update dozens of industrial wood bi-fold doors and clerestory windows. The result is a modern, transparent and daylit space that is visually and spatially connected to the local streetscape and other development projects on the nearby Allegheny River.
“The owner and design team wanted the clearest possible glass to maximize the transparency of the building interiors to the pedestrians and street traffic,” relates Chuck Kennedy, AIA, senior principal, Antunovich Associates.
To meet LEED® energy use goals without a low-e coating on the main ground-level vision glass, the firm repurposed an existing 8-foot-wide metal canopy that had been used to provide weather protection and shading for the loading docks on the original Pennsylvania Railroad Fruit Auction & Sales Building. Almost 8,500 square feet of window glass fabricated with two panes of ¼-inch Acuity™ glass separated by a ½-inch spacer was specified for the building’s 132 storefront openings.
“The project team was able to replace all the existing wood overhead doors with a single piece of storefront without intermediary mullions,” says Kennedy. “This preserved the proportions of the original design while providing maximum transparency to the interior.”
When Antunovich first assessed the building, the firm discovered that most of the window openings were sized inconsistently and badly out of square. As a result, the design team had to deal with the process of installing new window frames and attaching them to the existing structure, while addressing the inconsistent margins, on an opening-by opening basis. Now, thanks to extensive coordination between Antunovich, the general contractor and the installing subcontractor, the new window openings are consistent across the length of the building, lending a uniform aesthetic to the façade.
In addition to recreating the storefront, the Produce Terminal required the rehabilitation of two sets of clerestory windows running across the length of the 1,400-foot-long by 100-foot-wide building. Single-pane glass in steel frames on the “lower clerestory” windows was removed and replaced with aluminum storefront and approximately 11,890 square feet of Solarban® 72 solar control low-e glass over Acuity™ glass interior lites. On the “upper clerestory,” approximately 60 pieces of single-pane float glass were replaced using the same configuration. To complete the project, 110 existing single-hung windows in the two story portion of the building were replaced with aluminum single-hung windows, also glazed with Solarban® 72 glass.
When coupled with Acuity™ low-iron glass in a one-inch insulating glass unit (IGU), Solarban® 72 glass offers visible light transmittance (VLT) of 67% and a solar heat gain coefficient (SHGC) of 0.28, meaning the glass blocks more than 70% of the sun’s heat energy.
Originally built in 1926, the former Pennsylvania Railroad Fruit Auction & Sales Building housed local wholesale produce businesses and retail markets. Except for a small renovation in the early 1980s, the building had not been well-kept and largely sat vacant for the last decade. In addition to the openings, most of the main building elements required extensive repair and replacement, including the masonry façade, steel lintels, steel columns and existing gypsum roof system.
Now, thanks to McCaffery Interests and a dedicated building team, the restored historic building incorporates 163,500 square-feet of vibrant restaurant, retail and office space, with an emphasis on local and contemporary art and passageways that connect building occupants and other pedestrians to a riverfront trail.
“We crafted a mixed-use vision for the historic building that will restore its energy and vitality to once again make it a commercial, people-centric destination,” states Dan McCaffery, chief executive officer, McCaffery Interests, Chicago.
SPONSORED BY:
Sponsored Recommendations
PROJECT
Pittsburgh Produce Terminal
LOCATION
Pittsburgh, PA
OWNER
McCaffrey Interests
Chicago, IL
Architect/Designers
Antunovich Associates
Chicago, IL
Vitro Glass Products
Solarban® 72 Glass
Acuity™ Low-Iron Glass
Vitro Certified™ Fabricator
United Plate Glass
Butler, PA
Glazing Contractor
Specified Systems
Canonsburg, PA
General Contractor
PJ Dick
Pittsburgh, PA
Photographer
Jim Cunningham
