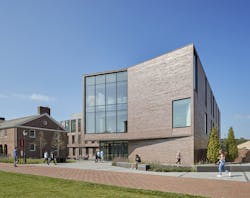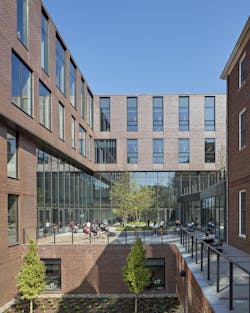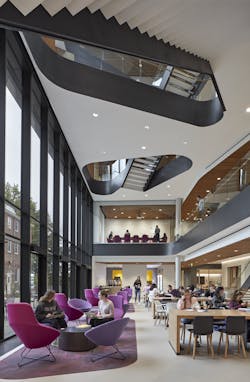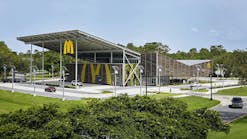Lafayette College Features Solarban® 72 Starphire® Glass
Measuring five stories in height and 102,000 square-feet in functional space, the Rockwell Integrated Science Center is now the school’s largest building. To integrate the structure with the rest of the College’s quaint, historic campus, Payette designed it to appear as a contextually appropriate three-story brick-and-glass structure that cascades into a hill with sunken courtyards partially concealing its three bottom levels.
To reduce energy consumption and deliver a super thermally efficient building envelope, Payette designed the Center with a window-to-wall ratio (WWR) of just 24% while also managing to ensure that 95% of the building had exterior views. In addition, more than 85% of the programmed space is bathed in daylight.
“Minimizing glazing area while maintaining a sense of openness and transparency to and from campus were critical design drivers,” explained Mark Oldham, AIA, design principal, Payette.
While the firm considered multiple low-e glass products for the project, it selected Solarban®72 Starphire® glass by Vitro Architectural Glass due to its optimal balance of solar control, daylighting and low reflectivity. Coated on a highly transparent, low-iron glass substrate, Solarban®72 Starphire® glass delivers a solar heat gain coefficient (SHGC) of 0.29 and visible light transmittance (VLT) of 64%. The glass also has an exceptional center-of-glass U-value (insulating value) of 0.24.
Curtainwall supplier ESI installed the doubleglazed insulating glass units (IGUs) inside a thermally broken curtainwall system. While triple-glazed IGUs were considered for the project, Payette discarded the idea due to cost, as part of the program’s budget had to be allocated for emergency power and building resiliency.
As the first science center in Pennsylvania to be LEED®-certified at the Platinum level, the need to reduce energy consumption was paramount. To achieve this objective in a traditionally energy intensive laboratory building, Payette opted to decouple the ventilation from the air conditioning. This strategy, together with the low WWR and other tactics, helped the Center produce a low predicted energy use intensity (EUI) of 76 kBtu (kilo, British Thermal Units) per square-foot, per year, ranking the building in the 99th percentile for energy performance among cold climate labs.
In addition, the design achieved a net 40% reduction in operating carbon emissions compared to the old biology building the Center replaced and lowered energy use to 73% below the Architecture 2030 Challenge target baseline.
WINDOW DISTRIBUTION
To optimally place and size the windows, Payette conducted a series of daylight autonomy studies. Informed by this data, the firm specified different IGU sizes for different parts of the building, with smaller units selected for classrooms and offices; medium-sized windows for the labs, and large windows for the public commons area.
Large expanses of glazing above the main entry and at the lower courtyard lobby are fitted with two thermally broken two-story curtainwall systems, each approximately 25 feet tall. While the offices face away from the campus, the lab spaces, vertical commons and their associated spaces look towards campus with windows optimized for transparency.
“Careful alignment of extensive interior glazing with the exterior windows throughout the plan maximizes view corridors to the exterior from within and harvests natural light,” Oldham added. “The resulting effect creates the perception of openness and connection to the exterior throughout the plan.”
Payette incorporated bird-safe glazing as well. The low WWR helped the Center conform with American Bird Conservancy (ABC) recommendations. In addition, the curtainwall and window glasses were acid etched with a custom ceramic-dot frit pattern in a medium grey color to match the building’s spandrel glazing and to further prevent birdglass collisions.
The Rockwell Integrated Sciences Center has been recognized with multiple national and regional awards, including its selection as one of the top green building projects of 2021 by the American Institute of Architects (AIA) Committee on the Environment (COTE®).
In recognizing the project, the AIA/COTE jury stated the science center represents a “good example for how you introduce the modern into the more historical campuses. [The] glazing is good, and the placement, daylighting and bird safety were all pretty seamlessly crafted in.”
Additional accolades include a 2021 Society for College and University Planning (SCUP) AIA-Committee on Architecture for Education (CAE) Excellence in Architecture Honor Award, a 2021 Education Facility Design Excellence Award and a 2021 Built Environment Plus Award in Carbon and Energy.To learn more about Solarban®72 Starphire® glass, or to find a member of the Vitro Certified™ Network, visit vitroglazings.com or call 1-855-VTRO-GLS (887-6457).
Sponsored Recommendations
Project:
Lafayette College Rockwell Integrated Sciences Center
Location:
Easton, Pennsylvania
Owner:
Lafayette College
Architect:
Payette, Boston
Vitro Architectural Glass Products:
Solarban®72 Starphire® glass
Vitro Certified™ Fabricator:
J.E. Berkowitz; Pedricktown, New Jersey
Glazing Contractor:
ESI (Entrance Systems, Inc.); Pennsburg, Pennsylvania
General Contractor:
Turner Construction




