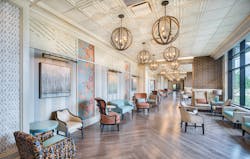The Villages, Fla.
DESIGN TEAM:
Tracy Morse, Earl Swensson Assocs.
PHOTO CREDIT:
© Chad Mellon Photography
A hospital can be clean without appearing sterile, professional without being impersonal. It can feel more like a resort or hotel. This was a goal of the Center for Advanced Healthcare at Brownwood (CAHB) in The Villages, Fla. A goal supported by the fact that the new, 234,000-sq.-ft. ambulatory care hospital in central Florida’s master-planned retirement mega-community, The Villages, was built concurrently and adjoining the Brownwood Hotel and Spa.
INFLUENCE:This project was a collaboration between The Villages’ design group led by Tracy Morse—one of the three managing members of the family that founded The Villages—and ESa (Earl Swensson Associates), which provided planning, architectural and interior design.
SOLUTION:The two buildings are deliberately different in interior design, but are nonetheless two sides of the same design coin and share certain aesthetics, such as the stylistic theme of the Floridian Cowboy.
The waiting areas on three floors of the CAHB, called Living Rooms, are comfortable and filled with light via generous glazing. A coffered ceiling pattern provides a note of elegance and offers a bit of traditional balance to the contemporary elliptical chandeliers. But unlike the old, heavy wood or plaster coffers they reference, these are actually conventional suspended T-bar grid ceilings, populated with lightweight three-dimensional Ceilume thermoformed panels. Ceilume’s shallow-coffer Oxford panels are bordered with flat Serenity panels, both in the Sand color.
This combination of coffered ceiling and contemporary chandeliers is repeated in the large corridor that connects the CAHB to the hotel as well. The thermoformed panels were installed with Soniguard acoustical backing to enhance the panels’ inherent noise-reduction properties, and they have been effective, despite the large expanses of hard-surface floors and walls. The ceiling panels are also moisture-resistant and fully washable, making them hygienic and compliant with health codes for medical facilities.
The reception area of the hotel’s medi-spa also makes use of thermoformed ceilings, but for a different, more contemporary effect, setting the lacelike Victorian style against a room dominated by rustic wood in strong lines and rectilinear shapes. Other styles of thermoformed Ceilume ceilings are used in the hotel’s main lobby, bar and outside of ballrooms.
null

