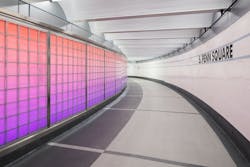Philadelphia, Pa.
DESIGN TEAM:
Sowinski Sullivan Architects
PHOTO CREDIT:
© Charles Uniatowski
This past summer, the Southeastern Pennsylvania Transportation Authority (SEPTA) completed the first phase of the Downtown Link, its Center City concourse improvement program to upgrade the underground pedestrian tunnel network. Significant architectural enhancements were made during this phase including an innovative, backlit, glass block “active” wall system.
INFLUENCE:The Downtown Link connects six subway stations, two regional rail systems, and provides access to many businesses, offices, historical points of interest and other destinations.
“Originally built in the early 1900s, renovations over the years resulted in a piecemeal mismatch of materials. Nothing is straight; there are no right angles,” said Kevin Rockey, R.A., project leader with Sowinski Sullivan Architects.
Rockey explained, “In addition to addressing the areas in need of the most repair, SEPTA saw this as an opportunity to re-image the concourse as a destination unto itself. It can be disorienting underground and you can lose track of your geographical place. Within the concourse, we created an episodic experience of events for the passengers and public as they moved through the paths and corridors. We envisioned active and passive walls along their journey would help in connecting them to the streets above and directing them to their location.”
SOLUTION:Rockey describes the passive walls as simple white tile and the active wall as a series of inter-changeable modules. The active wall includes EXTECH’s custom-engineered and fabricated glass block system that, in concert with the static white and color changing lights, simulated movement and transparency. A minimal amount of exposed metal framing was specified for EXTECH’s system to maximize the glass surface area and to blend with the concourse’s existing, mortared glass block walls.
null

