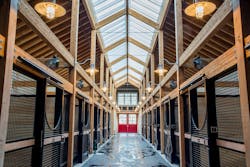Peoa Utah
DESIGN TEAM:
Blackburn Architects
A private horse farm located in Utah, Winter Farms’ barn and arena were designed to create healthy environments for both horses and their handlers by providing ample natural light and ventilation from VELUX Modular Skylights (VMS) systems.
Ventilation is important in horse barns and arenas to protect the health of horses and handlers working with them. The owners were in need of a proper ventilating skylight system that was both cost-effective and could be installed quickly and easily.
The 21,000-sq.-ft. arena includes 130 standard size vms units in the Longlight configuration, and the 7,500-sq.-ft. barn has 70 standard and custom vms units in the Ridgelight configuration.
The arena is long and wide, so getting natural light into the middle was a challenge. Longlight fills the middle of the space with daylight and fresh air, giving horses and their riders a pleasant indoor space to practice dressage and jumping. The barn has 70 standard and custom size skylight modules, in the Ridgelight configuration, 14 of which are venting. This configuration is made of two symmetrical rows of self-supporting skylights that create a light and open interior. Both skylight systems include a high-wind velocity and rain-sensor package that will close the skylights if it senses climatic weather change, and the system has hvac system integration capabilities for automatic climate control. The glass is tempered over laminated with an argon gas infill with LoE3 safety glazing for added fall protection.


