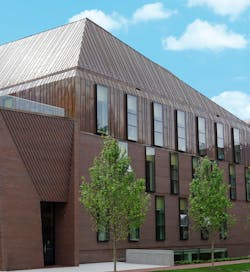LOCATION:
Cambridge, Mass.
DESIGN TEAM:
KVA
CHALLENGE:Harvard University’s Tozzer Anthropology Library—the nation’s oldest anthropology library—was founded in 1866 as part of the Peabody Museum. In 1971, a new building was constructed to house the growing collection of ethnology, archaeology and related anthropological items. As the building aged, its condition deteriorated to the point that the three-story structure was considered uninhabitable. That condition, along with Harvard leadership’s strong desire to consolidate the school’s programs under one roof led the way for the newly renovated and expanded Tozzer Anthropology Building.
Opened in June 2015, the $12 million project included a complete renovation of the existing 24,800-sq.-ft. building and a two-story, 10,000-sq.-ft. addition.
To meet the project’s goals, schedule and budget, Boston-based Kennedy & Violich Architecture (KVA) was tasked with several design challenges: transform the building into a space that would allow students and staff from both sub-disciplines to work and learn alongside each other; create a more collaborative space to support the library’s changing role from traditional “book storage” to an environment that supports combined learning from multiple disciplines; and keep the renovation within the existing 1971 structural footprint.
INFLUENCE:The new program is organized around a central light well clad in birch wood. Offices, classrooms and informal gathering places ring this ‘living space,’ which brings daylight into the building, creates visual relationships between floor levels and provides acoustic treatment.
SOLUTION:Emphasizing sunlight and views, Wausau Window and Wall Systems helped transform and expand the Tozzer Anthropology Library into a collaborative learning space. Custom-engineered windows and curtainwall were set in a staggered pattern throughout the brick- and copper-clad exterior, and installed as a sloped system to create a naturally illuminated interior light well.
A custom-engineered four-side silicone-glazed window wall system was developed for the project, based on Wausau’s popular INvision unitized curtainwall. Occupant-operated Wausau 4250-Z zero sightline awning vent windows also provided a seasonal opportunity for natural ventilation, and blend with the four-side silicone-glazed aesthetic.
nullCambridge, Mass.
DESIGN TEAM:
KVA
Sponsored Recommendations
Sponsored Recommendations
Sponsored
Sponsored


