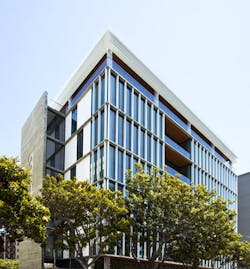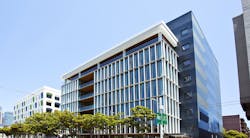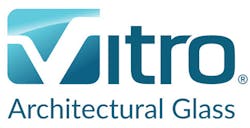San Francisco mid-rise dons Solarban® 72 Starphire® Glass
PROJECT BACKGROUND
As part of San Francisco’s transformative neighborhood plan to build up Central South of Market (SoMa) with new residential units, retail and office space, developer 4th & Harrison LLC set out to construct a sevenstory mid-rise office building with groundfloor retail.
One of the Golden Gate City’s only remaining neighborhoods with room to build, SoMa is currently transitioning from an industrial area to a sustainable, transitoriented neighborhood, with new Central Subway stations connecting SoMa with Union Square and Chinatown.
Looking to distinguish its new building, 4th & Harrison tasked Stanton Architecture with designing a bold, contemporary façade to appeal to the neighborhood’s “Laptops and Lattes” demographic of young, affluent professionals. What emerged is a highperformance glass frontage with protruding vertical sunshades framing triple-silvercoated glass interrupted by balconies on floors two through six.“On the 7th floor there is a glass handrail and horizontal fins that give the building definition,” explains Jeri Jensen, senior project manager, Pacific Glazing Contractors, Freemont, Calif.
To achieve clear views and optimized daylighting while limiting solar heat gain, the architect chose Solarban® 72 Starphire® glass for the curtain wall and balcony handrails.
The tall, thin glass modules are made up of one-inch insulating glass units with tempered Solarban® 72 Starphire® glass on the second surface with a ½-inch black spacer and a ¼-inch temperedStarphire® glass inboard lite.“The product tempers very well, has beautiful aesthetics, and offers high visibility,” stated Mike Goldfarb, vice president of sales, Glassfab Tempering Services, Tracy, Calif.
The building’s west elevation presents a 77-foot-tall, 28-foot-wide concrete wall with an illuminated “345” inset. On the east side is a setback block, clad in blue- and tancolored metal with a strip of front-facing windows. And up on the roof is a vegetated terrace and a photovoltaic canopy.
Because the white extruded aluminum exterior sunshades had to be set in front of the glass, they were installed first, followed by the glass units. Consequently, due to the sequence of the installation, it took longer to close up the building.
“For the balcony handrail, we used laminated tempered Starphire® glass and had a handrail trim to meet safety codes. All edges were polished flat,” explains JenseAnother challenge was aligning the glass balconies with the sunshades. “There were three rows installed on top of each other and getting the alignment on those was tricky. Further, we also did this work off a cantilevered scaffold, which presented its own challenges.”
Commenting on the project process, Goldfarb notes, “Vitro was very helpful with product availability and coordinating production runs.”
This resulted in a timely delivery of fabricated glass units to the site, ready for installation.
The recently completed building provides 49,900 square feet of office space for tenant WeWork, 2,670 square feet of ground-floor retail and a 2,670 square-foot rooftop terrace with views of the city skyline. In addition, a newly landscaped alleyway connects 4th Street and the residential Tandang Sora Street.
To learn more about Solarban® 72 and Starphire® glasses and the entire line of high-performance Vitro ArchitecturalGlass products, visit www.vitroglazings.com or call 1-855-VTRO-GLS (887-6457). ©2023 Vitro Architectural Glass. All rights reserved.Solarban® and Starphire® are registered trademarks owned by Vitro.Sponsored by:
Sponsored Recommendations
Project:
345 4th Street
SAN FRANCISCO, CA
Owner:
4th & Harrison SF, LLC
Newport Beach, CA
Architect/Designers:
Stanton Architecture
San Francisco, CA
Photographer
Jim Cunningham
Vitro Products
Solarban® 72 Starphire® glass
Glazing Fabricators
Glassfab Tempering Services.
Tracy, CA
Glazing Contractor
Pacific Glazing Contractors
Hollister, CA




